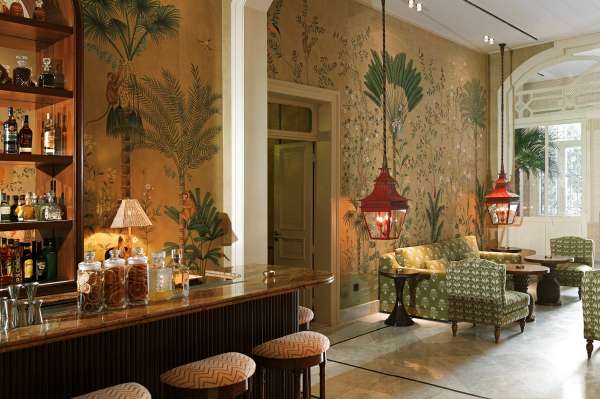
Beirut officially unveils the Knotted Gun "Non-Violence" sculpture, in the first Arab capital.
On the occasion of October 2 The International Day of Non-Violence and the Lebanese National Day of Non-Violence, the universal "sculpture of non-violence", by the Swedish artist CARL FREDRIK REUTERSWÄRD has been unveiled, in the first Arab capital, Beirut.The Knotted Gun sculpture is established on the seafront, just around the corner from the old Holiday Inn building, a concrete tower block deeply scarred by shell and bullet holes from the 1975-90 civil war.
The symbol of Non-Violence is a universal symbol for peace and non-violence without any religious, political or cultural boundaries. It is the symbol of the Swiss based foundation The Non-Violence Project (NVPF) who has since 1993 educated over 8 million young people, teachers and sport coaches globally in how to solve conflicts peacefully through their education programs Schools for Peace and Sports for Peace.The 2nd of October is also the start off point for a fruitful collaboration with the Academic University for Non-Violence and Human Rights (AUNOHR). Through their pioneering work, the founders of the AUNOHR, Ms. Ogarit Younan and Mr. Walid Slaiby, succeeded in establishing a national day of non-violence in Lebanon, thus institutionalizing the culture of non-violence and human rights through the creation of this unique university in the world.
carnet de notes 460
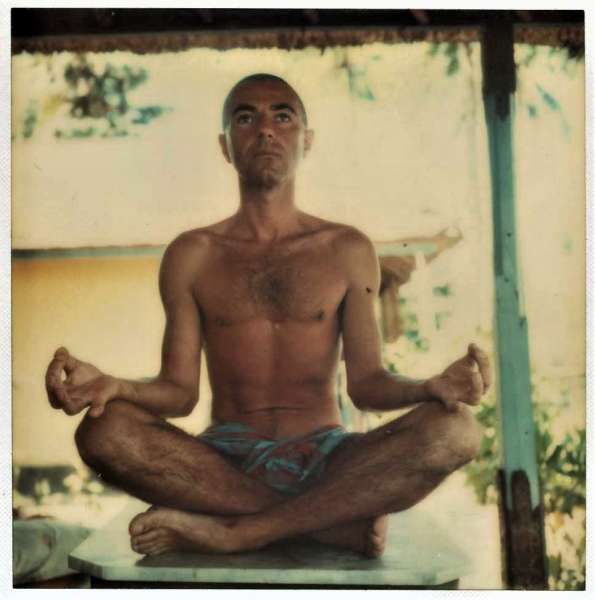
somewhere in india, 1974
carnet de notes by paolo rinaldi, rinaldi.paolo@fastwebnet.it, 0039.3483577940, @paolorinaldi, https://www.facebook.com/paolrin
voyages
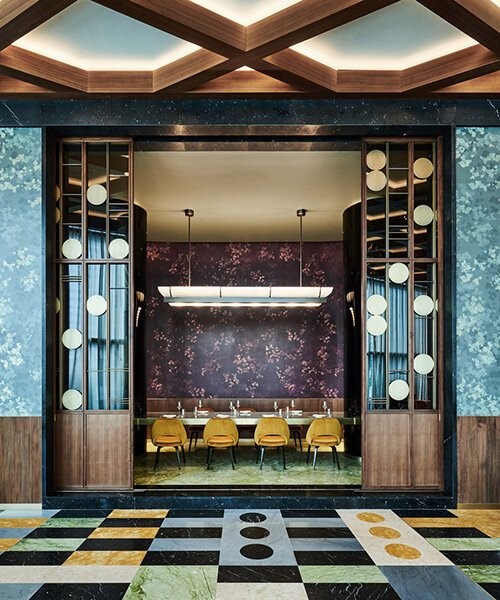
Dubai
Mancano due anni. Dubai guarda a Expo 2020 e in vista del grande evento investe sulle infrastrutture e rinnova la sua immagine globale. La destinazione piace molto agli italiani e i dati finora disponibili confermano anche al di là delle aspettative del 2020 che la città continua a scommettere su nuove attrazioni e servizi.
L'Emirato di Dubai è uno dei sette emirati dello Stato degli Emirati Arabi Uniti. La sua capitale è la città di Dubai. Dubai ha la più grande popolazione ed è il secondo più grande emirato per area dopo Abu Dhabi. Dubai e Abu Dhabi, secondo la legislazione nazionale, sono inoltre gli unici due emirati ad avere potere di veto riguardo a questioni critiche di rilevanza nazionale.
http://www.visitdubai.com, https://www.edenviaggi.it/racconti/vivere-dubai
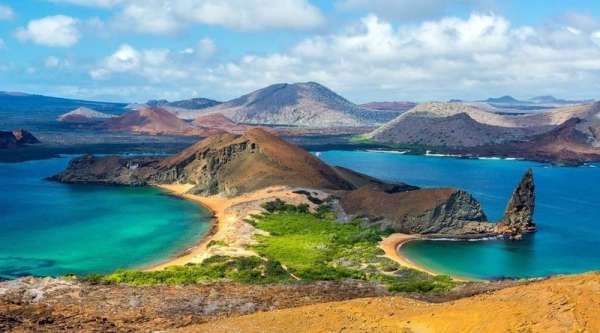
Isole Galapagos
Le Galápagos (o Galapagos, nella grafia italiana; pron. [%u0261a%u02C8lapa%u0261os][1]), note anche come Arcipelago di Colombo, Arcipelago dell'Ecuador o Arcipelago di Colón, sono un arcipelago di tredici isole vulcaniche(sette maggiori e sei minori) situate nell'Oceano Pacifico, a circa 1.000 chilometri dalla costa occidentale dell'America del Sud. L'arcipelago appartiene all'Ecuador. Le isole sono distribuite a nord e a sud dell'equatore, che attraversa la parte settentrionale dell'isola più grande, Isabela. Le più vecchie datano circa 4 milioni di anni, mentre le più giovani sono ancora in via di formazione. L'arcipelago è infatti considerato una delle zone vulcanicamente più attive della Terra.
L’unica maniera per raggiungere le isole è volare dall’Ecuador, da Quito o da Guayaquil. I prezzi per turisti sono piuttosto standard e variano tra i 400/500$ per persona andata e ritorno. I principali aeroporti sono Baltra e San Cristobal. Esiste anche un piccolo aeroporto ad Isabela ma è utilizzato solo per i voli interni per le tratte: Baltra/Isabela e San Cristobal /Isabela. Le compagnie aeree che volano sulle isole sono principalmente tre: LATAM, TAME ed AVIANCA. Spesso Avianca offre delle tariffe più economiche e si trovano online, spesse volte è più conveniente comprare indipendentemente che tramite agenzie. I residenti in Ecuador hanno degli sconti sui voli e così anche i residenti alle isole. I turisti invece devono pagare biglietto intero. Per chi arriva alle isole Galapagos con la propria barca vi è l’obbligo di attraccare presso i tre porti principali ma esiste il divieto di navigare nell’arcipelago. Il traffico marino è infatti regolato dal Galapagos National Park e solo le barche munite di licenza rislasciata dal parco, non rilasciata a barche private, ha il permesso di navigare. Questo significa che anche chi arriva con la propria barca se vuole scoprire l’arcipelago dovrà per forza prendere parte ad una crociera o ai tours giornalieri.
http://www.viaggiare-ecuador.com/, http://www.mashipura.info
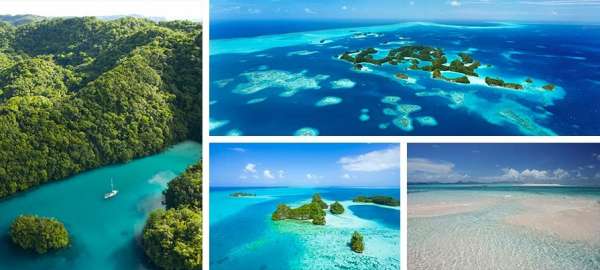
Micronesia: Palau – Carp Island Resort
La Micronesia è uno degli angoli più incontaminati del pianeta distante da tutto, lontana dal turismo di massa e mantiene intatte usanze, costumi e tradizioni. Spazi immensi dove lo sguardo si perde nell'azzurro dell' orizzonte e il cielo e mare sembrano fondersi, spiagge di sabbia bianchissima, spuntano qua e là, tra la fitta vegetazione, mentre l'Oceano sfiora delicatamente queste lingue di terra con le sue onde. Sotto la superficie marina vivono oltre 700 specie di coralli e 1200 specie di pesci, rendendo la Micronesia una delle aree a più alta biodiversità del Pianeta ed una delle destinazioni subacquee più belle al mondo.
architecture
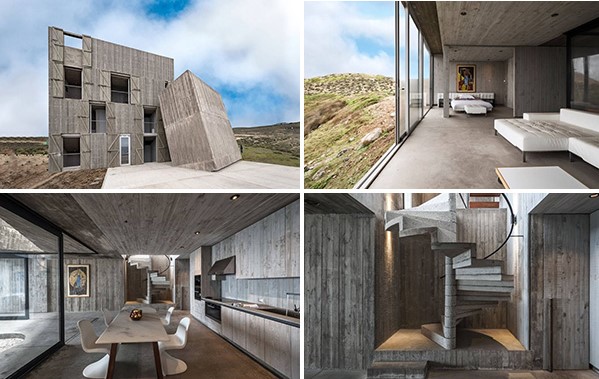
alejandro aravena's 'primitive' concrete home hides interiors of subtle luxury
led by alejandro aravena, elemental’s ‘primitive’ design for a home in chile comprises three concrete volumes that over the years have weathered to match their rugged landscape. stacked against one another, the dramatic structure embedded into the hilltop offers a simple composition to match its guiding design ethos. the studio was inspired to create a retreat suspending the conventions of life and going back to more essential living.
its three volumes include one upright, which hosts the bedrooms and bathrooms; a horizontal volume hosting the main living space which can be opened up to the outdoors; and lastly, a skewed volume that acts as a chimney. the property instills tranquility whilst pairing things back to the fundamentals: its concrete walls are left exposed and in place of a formal fire place is simply a ‘place for fire’.the 2,690-square-foot house has been conceived with the possibility of integrating all spaces thanks to floor-to-ceiling glass windows offering sweeping views of the surrounding landscape, and sliding walls that allow open/loft living or privacy. it also features two imposing terraces: on the last floor, an intimate covered terrace, and on the entrance level a large terrace suspended above the ravine. the pure and primitive design is complemented by details and luxury finishes with comfort in all its spaces.
https://www.professionearchitetto.it/key/alejandro-aravena/
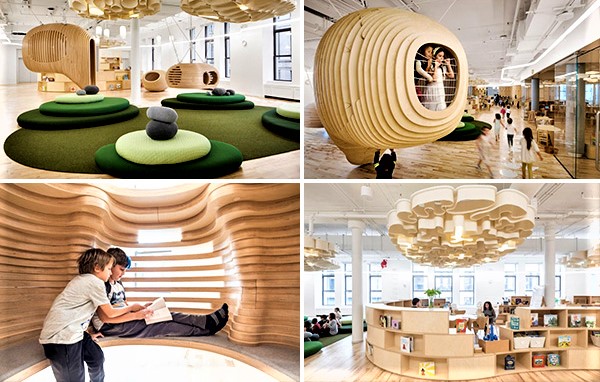
bjarke ingels group designs 'conscious and entrepreneurial' school in new york
In 2017, bjarke ingels group (BIG) revealed plans for a new micro-school in new york. now, a year later, the first photographs of the project have been revealed with the school term well underway. According to BIG, the design for WeGrow — the first school of office-sharing brand WeWork — seeks to ‘undo the compartmentalization often found in traditional school environments and reinforces the significance of engaging kids in an interactive environment’. Conceived as a ‘school universe at the level of the child’, the interior comprises a field of super-elliptic objects, which together, form a ‘learning landscape that’s dense and rational — yet free and fluid.’ Modular classrooms, tree houses, and a vertical farm have been designed by BIG to promote an inclusive and collaborative learning environment. meanwhile, acoustic clouds, natural materials, and neutral colors hope to create a calm setting focused study.
‘WeGrow was created to unleash the creative potential of all generations through design,’ explains bjarke ingels, who is also chief architect at WeWork. ‘with this first location in new york city, we have created a space to facilitate and accommodate WeGrow’s transformative approach to learning because as life evolves, so should the framework in which we live in. children realize they have agency and when design is less prescriptive and more intuitive — we don’t have to tell kids how to use the space and every interpretation of how they use the space is good.’
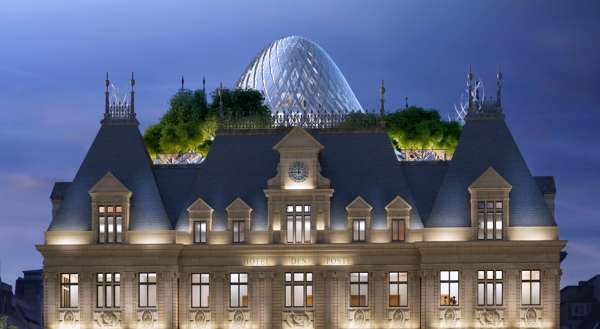
La metamorfosi dell’Hotel des Postes di Luxembourg
“Un gioiello incastonato in uno scrigno di pietra”. Ecco il progetto vincitore, dello studio Vincent Callebaut Architectures di Parigi, destinato a ristrutturare l’ufficio postale d’epoca Post Luxembourg del 1910, traslocato. “La metamorfosi trasforma il bruco in una farfalla” spiega il pluripremiato architetto belga Vincent Callebaut. “Con la metamorfosi non si tratta di ricominciare da zero, ma di integrare il meglio di ogni epoca nel nostro futuro. Abbiamo sviluppato una crisalide coperta da una cupola solare che si adatta ai contorni del cortile interno.”
http://vincent.callebaut.org/, http://www.futurix.it/
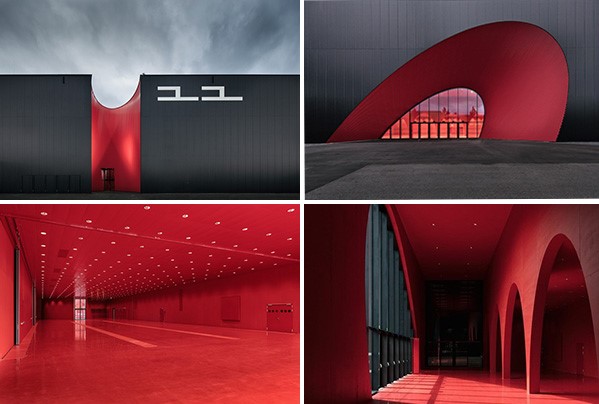
Exhibition Hall / Marte.Marte Architects, Messepl. 1, 6850 Dornbirn, Austria, ph faruk plinjo
Text description provided by the architects. Due to a lack of space, the fairgrounds were moved to the outskirts of town in the mid-1970s, construction took place in several stages, and the resulting trade fair center has since been renovated step by step – with famous architecture firms responsible for certain elements of the 14 exhibition halls. The master plan created in 2012 outlines the upcoming renovation of the west axis – the agora, the central square, should play a bigger role; the orientation within the buildings and open spaces calls for improvement; and the sequence and function of the exhibition halls could be aligned better.
Marte Marte Architects convinced the competition jury with its outstanding design, which is characterized by power and restraint. The mighty gesture of the enormous emblematic structure – four exhibition halls are combined into one gigantic, monolithic building measuring 170 m long, nearly 70 m wide, and 16.5 m high – provides the existing conglomerate with an organizing principle and injects it with new energy.The backbone of the building is the interior circulation axis – room-high glazed openings guide visitors through the series of exhibition halls – red, black, red, black. As eye-catching as the elliptical, hyperbolic incisions in the two longitudinal sides of the buildings are, the color scheme of the giant is just as powerful and vivid – pure, rich colors without shading like those used in coats of arms.The dimensions and the power of the rooms are impressive. The entire building complex is crisscrossed with a lattice of 4.5-meter-high trusses made of laminated beams, giving one the impression of being placed side by side. A dropped ceiling covers the installation level and only the bottom flanges are visible.
interiors
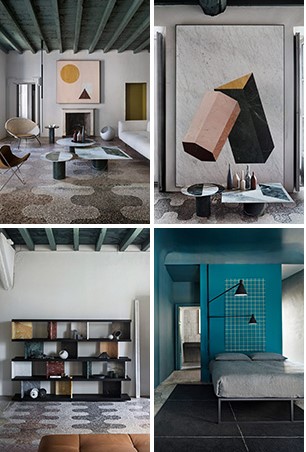
Casa Salvatori in Milan brings together marble furnishings and flecked terrazzo floors
Marble artworks, ornaments and furniture appear throughout this Milanese apartment, designed by Elissa Ossino Studio for the head of Italian stone brand Salvatori.
The apartment is set within a 200-year-old palazzo in Brera, fronting the same courtyard as Salvatori's Milan showroom, where the brand sells a variety of natural stone tiles, furniture and homeware. Having grown tired of the apartment's characterless white surfaces and fixtures, brand CEO Gabriele Salvatori tasked designer Elisa Ossino and her eponymous studio with giving the space a more intimate feel, so he could entertain friends and clients "in a more convivial context". "It was a great opportunity to show and experiment with the use of Salvatori's beautiful marble collection in a domestic environment," Ossino told. "I wanted to design an interior that was able to fully tell the Salvatori story, deeply connected to marble manufacturing." In the living room, the old a partition wall and false ceiling were knocked through to give the illusion of more space. There are also a selection of pieces by Salvatori scattered around the room's off-white sofa and wicker armchairs. Founded in 1946, Salvatori is one of Italy's leading manufacturers of stone and marble, and has previously worked with architects and designers including John Pawson. This project taps into the trend for making clever use of marble in home interiors. Other examples include a flat in Portugal with a peach-toned marble bathroom and a penthouse in Belgium with a marble partition wall.
https://www.elisaossino.it/, https://www.salvatori.it/it
théatre
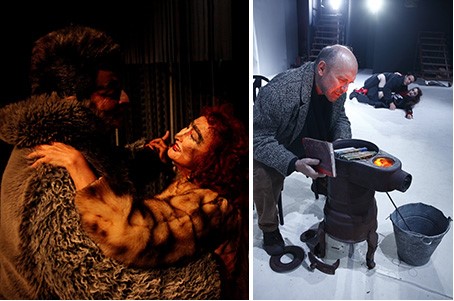
left, Fuga in città sotto la luna da Favola di Tommaso Landolfi e da Il lupo mannaro di Boris Vian
right, Libri da Ardere di Amélie Nothomb
teatro elfo puccini, milano
hotels, restaurants and bars

il vicolo ristorante
apre il Vicolo a Palazzo Scandenberg, una nuova proposta culinaria tra i vicoli di Fontana di Trevi nel cuore di Roma. Il palazzo si sviluppa su 4 piani dalle forme eclettiche cinquecentesche, che ospitano 11 appartamenti, caratterizzati da arredi di design , creati da firme del Made in Italy.
Palazzo Scanderbeg è parte del Gruppo Toti, insieme a Le Méridien Visconti Rome, l’albergo icona dell’elegante quartiere Prati appena ristrutturato, e l’Hotel Capo d’Africa, inaugurato nel 2002 a pochi passi dal Colosseo..
http://www.palazzoscanderbeg.com
design
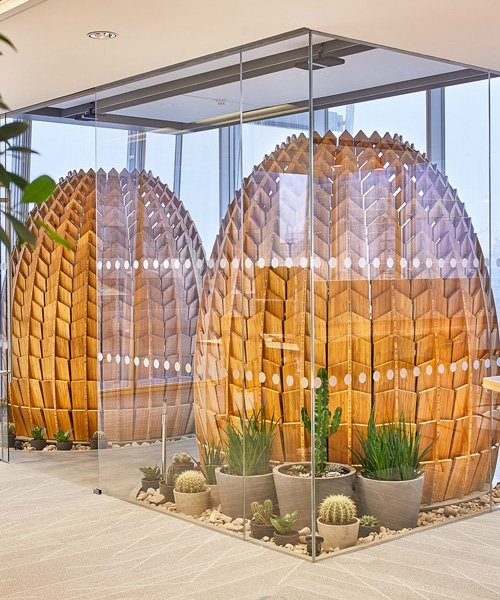
daewha kang design's experimental workspace combines biophilic principles with technology
bringing together data and architecture, london-based studio daewha kang design has created a two-part experimental work environment on the 12th floor of the shard to measure the impact of biophilic design on worker wellness and productivity. the project comprises two spaces designed according to the principles of biophilia, human beings’ innate need to connect to nature, which make them seek qualities of light, view, material, and other factors common in the natural world.
created in collaboration with dr. marcella ucci for the london headquarters of outsourcing and facilities management company mitie, the project includes the living lab, a fully immersive work environment, and two regeneration pods for short-term rest and meditation. in the living lab, daewha kang design has developed a series of intricate patterns using natural materials, including different shades and textures of bamboo on the floor, desks, task lights and privacy screens which wrap onto the ceiling. the project is also developed as a pilot study to measure the impact on employees, who will work at these desks for four weeks at a time answering daily surveys about their comfort, satisfaction, and emotional response, and another four weeks in a control area on the same floor built without biophilic design, to compare their responses between the two spaces.photos by tom donald for aldworth james & bond, kyungsub shin
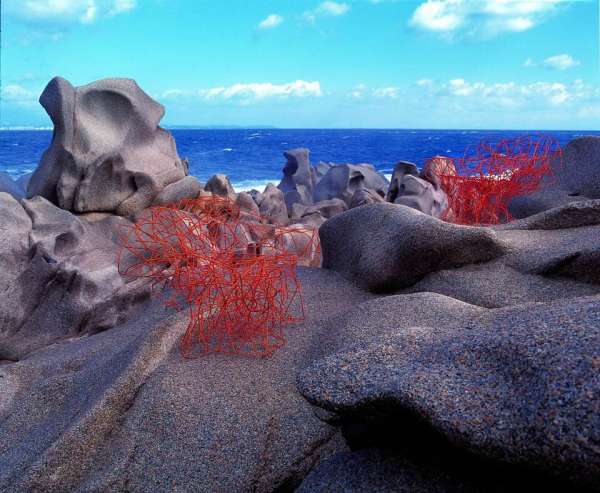
poltrone corallo by fernando e humnerto campana per edra
Un nido di “corallo”, con ampia seduta formata dall’intreccio irregolare di filo d’acciaio inox curvato e rifinito a mano per ottenere una sorta di morbidezza tattile, procedimento che determina l’unicità di ogni pezzo. Disponibile in bianco, nero, oro e color corallo.
https://www.edra.com/it/vis-prod/101173
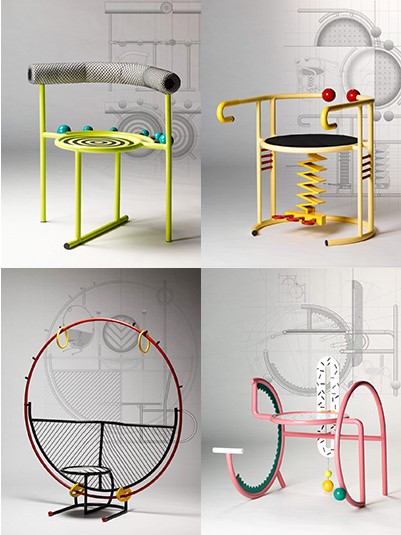
Tsinghua University furniture design graduate Yuming Hu has created a range of chairs designed for the peculiar behaviours of different users.
Hu, a recent graduate from the Department of Environmental Art Design at Tsinghua University in Beijing, noticed that most chairs are designed under the guidance of ergonomics. He concluded that this only meets the basic need for the body. Designing for "sitting behaviour" could lead to much more specific design.Hu looked individually at the way people moved their upper limbs, hands, lower limbs, feet and torso when sitting and designed a set of six chairs that aim to satisfy these movements.
One chair, which features a large outer circle, allows a user to reach up with their arms and stretch by grabbing hold of two smaller rings. This shape came from an observation that the seated body often requires a good, deliberate stretching. "The most comfortable sitting position is always the next position. People sit or rest while they interact with others. The weight of the body often appears to the left, right, or back." In order to make this restless movement more comfortable, Hu designed a light green chair with a curving, padded back rest that allows the user to lean their back against the chair at any angle. Another chair has arms that extend vertically outwards to allow the user to occupy space beyond the seat itself, while a third chair is designed to rock forwards to help the user stand up from a work desk when the weight of the body is already leaning forwards.
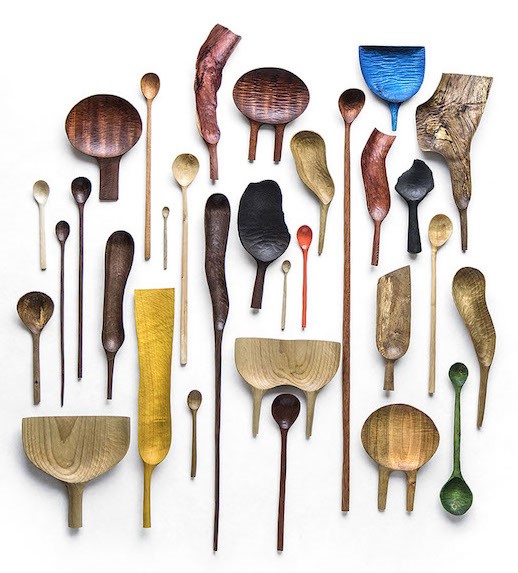
wooden spoons
artecetera* invites you for the exhibition of the talented emerging french artist-designer ferréol babin, with a family of hand carved wooden spoons in the venue of atelier lachaert dhanis
https://artecetera.be/, https://www.ferreolbabin.fr/
https://atelierlachaertdhanis.com/
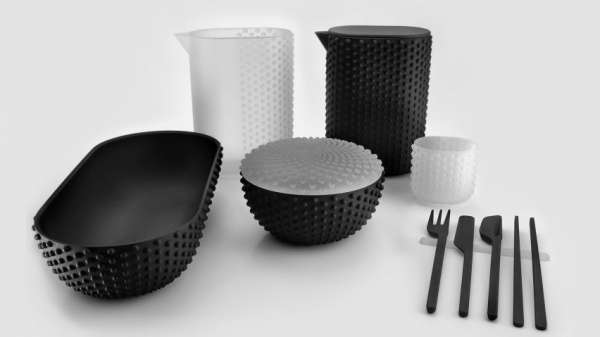
Joe Doucet designs 3D-printed vessels to "represent dining in the 21st century"
New York designer Joe Doucet has created a collection of knobbly 3D-printed homeware for an exhibition at the city's Cooper Hewitt museum. The set of greyscale cutlery, cookware, serving and storage capsules was designed by Doucet for the Tablescapes: Designs for Dining showcase at the Cooper Hewitt Smithsonian Design Museum.
The homeware series is intended "to represent dining in the 21st Century" and was "designed with limited resources in mind", according to a statement from the designer. The vessels were created to perform multiple functions for food preparation and service. For example, lids can be used as plates and trivets, while sealing the bowls to keep contents fresh. "By creating hybrid vessels, which act as cooking, serving and storage for food, we eliminate the need to use separate items for each step and avoid wasting potable water to clean each item between uses," said Doucet.
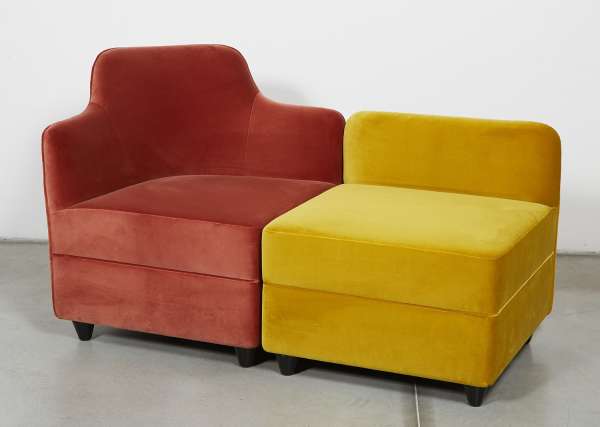
poltrona angolo, design corrado corradi dell'aquila, 1963
la Poltrona Angolo, concepita da Dell’Acqua nel 1963, che oggi TATO ha scelto di rieditare. Una seduta di piccole dimensioni, sofisticata quanto il suo ideatore, caratterizzata da uno schienale avvolgente che incorpora i braccioli e da una struttura modulare che le consente di essere abbinata in linea ad un elemento gemello per arrivare a creare un piccolo divanetto. Se staccata leggermente all’interno della ‘coppia', favorisce la conversazione “Vis à Vis”, secondo il modello ottocentesco. Con l'aggiunta di uno o più pouf, semplice o dotato di uno schienale appena accennato, permette infinite combinazioni
Avvocato di formazione, scrittore per passione e designer per vocazione, Corrado Corradi Dell’Acqua è stato esponente della “scuola milanese” del design. Ha dunque fatto parte dell’avanguardia di un movimento che, nelle sue molteplici declinazioni, avrebbe poi contribuito a dare vita alla moderna industria italiana del mobile. Compagno di Ignazio Gardella al liceo Berchet, amico personale di Gio Ponti e Luigi Caccia Dominioni, Corrado Corradi Dell’Acqua è conosciuto per i suoi progetti essenziali ed eleganti.
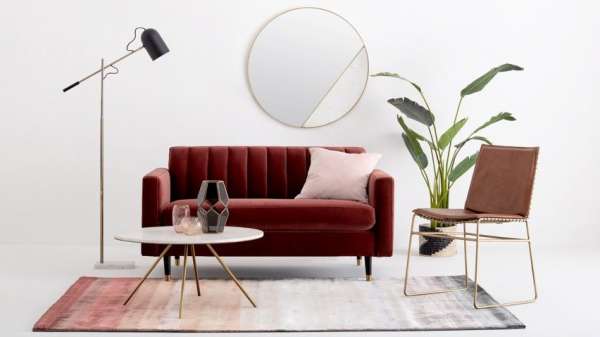
Alykhan Velji's heritage and travels influence his Modern India furniture for Mobilia
Canadian designer Alykhan Velji used his first trip to India to inform this furniture and home collection for Mobilia, which includes green marble stools, brass frames and arch motifs.Velji travelled to his ancestral home country with his mother, and came back with the inspiration for his Modern India range.
"This collection is pretty close to my heart as it is my first collaboration but also because I had the chance to experience India for the first time with my mom," he told. The Calgary-based interior designer, who makes frequent television appearances as a style expert, partnered with Canadian furniture brand Mobilia to produce the 15-piece set. Velji put a contemporary spin on the colours, materials and patterns he found in India to form the basis of the series. Visits to Jaipur's architectural salvage warehouses and craft workshops also informed the designs.
http://www.alyveljidesigns.com/, https://mobilia.ca/blog/en/modern-india/
books
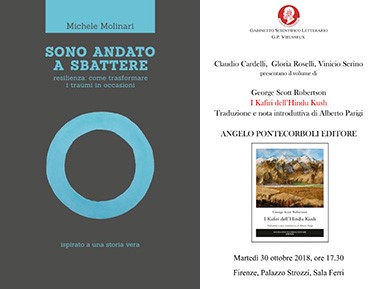
left, michele molinari, sono andato a sbattere. come traformare i traumi in occasioni, https://www.ibs.it/libri/autori/Michele%20Molinari
right, george scott robertson, i kafiri dell'hindu kush, angelo ponrecorboli editore, http://www.pontecorboli.com/lista.php
luci/lumières
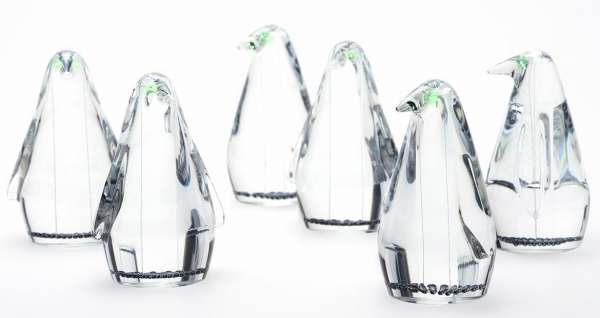
ryosuke fukusada uses spherical solar cells to light up penguin’s eyes
ryosuke fukusada embeds spherical solar cells in transparent penguin object whose led eyes shine green when receiving natural or artificial light. designed for sphelar power corporation,
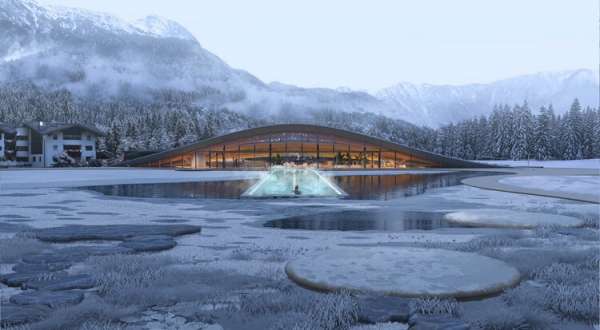
table lamp by nir meiri studio
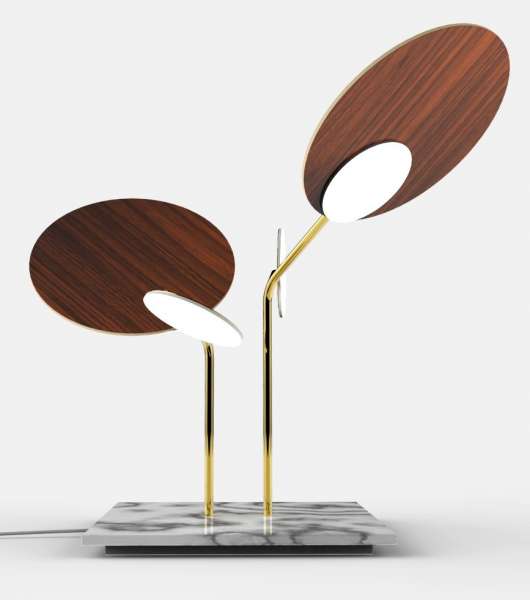
ballon tavolo by mikko karkainen for tunto
Tunto nasce nel laboratorio di Jarvenpaa, a 40 km dalla capitale Helsinki. Corpi di luce prendono forma combinando maestranze e amore per il legno con le ultime tecnologie in campo illuminotecnico.
Il legno è quindi il materiale principale e fonte d’ispirazione, accuratamente selezionato e sapientemente lavorato a mano per un risultato perfetto.
Il fondatore e designer di Tunto, Mikko Karkkainen, ha creato una forma d’arte unendo la bellezza naturale del legno con la tecnologia illuminotecnica più avanzata.
Fedele al nome della società “Tunto” (in finlandese sensazione), Karkkainen comincia il processo di progettazione attraverso disegni su carta, ricorrendo al particolare feeling per la materia prima che caratterizza i suoi lavori.
photos
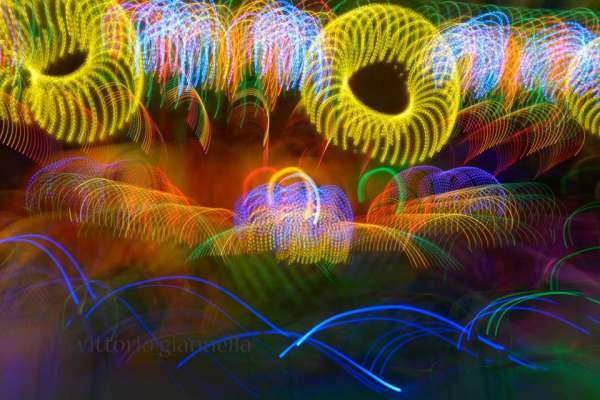
vittorio giannella, luci e colori
https://www.ilfattoquotidiano.it/blog/vigiannella/
mostre/exhibitions

magritte, la ligne de vie, masil lugano, fino al 6 gennaio 2019
La mostra Magritte. La Ligne de vie, nata in collaborazione con la Fondazione Magritte di Bruxelles, propone circa settanta opere dell’artista belga, in prestito da musei internazionali e collezionisti privati. Il percorso espositivo segue il filo conduttore offerto dalla conferenza “La Ligne de vie” che Magritte tenne ad Anversa nel 1938. In quell’occasione, una delle poche in cui l’artista si espresse pubblicamente sulla sua opera, Magritte illustrò l’evoluzione della propria poetica e citò gli artisti che maggiormente lo avevano suggestionato.
La mostra documenta l’evoluzione di Magritte a partire dalle opere giovanili – differenziandosi in questo dalle tradizionali esposizioni che ne propongono solo le creazioni più caratteristiche – e mette in luce l’influenza che le avanguardie italiane ebbero su di lui attraverso paralleli con alcune opere futuriste e metafisiche.
http://www.masilugano.ch/it/781/magritte-la-ligne-de-vie
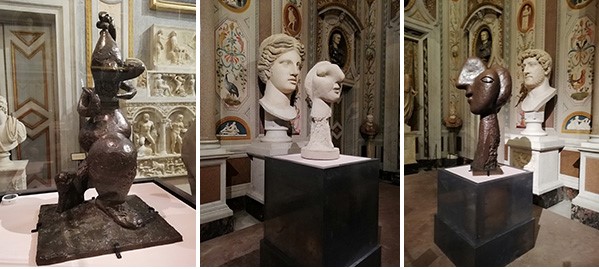
le sculture di pabo picasso alla galleria borghese di roma
Possono le sculture di Pablo Picasso dialogare con il patrimonio artistico della Galleria Borghese? È quello che Anna Coliva e Diana Widmaier-Picasso hanno egregiamente fatto, curando Picasso. La scultura, mostra appena inaugurata alla Galleria Borghese a Roma. Un dialogo facilmente riconoscibile che pone in relazione le sculture, di materiali diversi, di Picasso con i capolavori dei Maestri. Con un percorso che affronta vari temi, vengono presentate le opere dell’artista spagnolo, che visitò la Galleria Borghese durante il suo viaggio in Italia nel 1917
Il primo confronto diretto si ha nel salone d’ingresso tra le sculture in bronzo e cemento di Picasso, raffiguranti teste femminili e maschili, con l’arte romana e i busti di Gian Battista della Porta: un intervallarsi su diversi piani di profondità, di opere di epoche e materiali diversi che sembrano essere state sempre messe in relazione. Il dialogo tra i vari capolavori è sempre più evidente sala dopo sala: nella sezione Metamorfosi della materia la scultura in lamiera di Pablo Picasso, Donna con il bambino (1961), viene presentata insieme a quella marmorea di Gian Lorenzo Bernini, Apollo e Dafne
http://galleriaborghese.beniculturali.it/it
http://www.jannhaworth.com/, https://www.zazaramen.it/
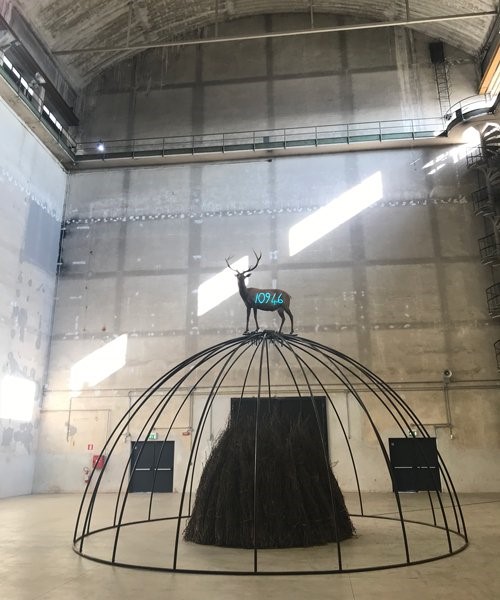
mario merz's solo exhibition at HangarBicocca showcases 30 of his large-scale igloos
milan’s pirelli HangarBicocca presents ‘igloos’, a show by italian artist mario merz (1925-2003) that aims to bring together his most iconic group of works: the igloos, dating from 1968 until the end of his life. hosted inside the navate and cubo spaces, visitors will be immersed in an installation that covers 30 large-scale works in the shape of an igloo: an unprecedented landscape of great visual impact. ph renato ghiazza
https://www.hangarbicocca.org/
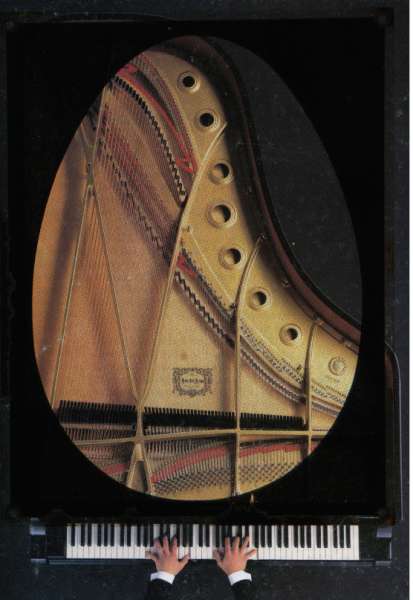
eric timothy carlson
Fisher Parrish Gallery presents HOMININ 3 — %u0190 %u0404 E, New York-based artist Eric Timothy Carlson's first solo exhibition with Fisher Parrish Gallery, and his third show with our partner Patrick Parrish. Carlson’s practice draws on deep-rooted iconography within the human psyche to create dense, enigmatic compositions which chronicle themes of discord, technology, language, degradation, and renewal.
https://www.fisherparrish.com/
etc.
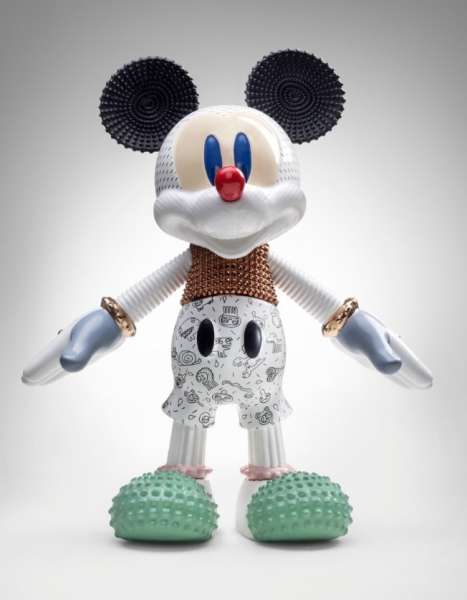
BOSA E DISNEY PER FESTEGGIARE I 90 ANNI DEL TOPO PIÙ FAMOSO DEL MONDO: MICKEY MOUSE
Lo stile di Mickey Mouse si rinnova attraverso il segno creativo di Elena Salmistraro
e l’eccellenza realizzativa di Bosa. Questo progetto speciale, nato per celebrare i 90 anni del “True Original”, racconta la sua energia sempre giovane e lo rende protagonista della collaborazione proprio perché Topolino ha contribuito a creare un mondo che tutt’ora ci fa sognare.
https://www.bosatrade.com/, https://www.elenasalmistraro.com/
online weekly magazine 12/11/2018
(travel, viaggi, architettura, interni, design, hotels, ristoranti, bar, luce, arte, mostre, foto, fashion, installazioni, musei, teatro)
è stato inviato a 15319 recipients/indirizzi
and posted to social networks:
facebook, twitter, linkedin and viadeo