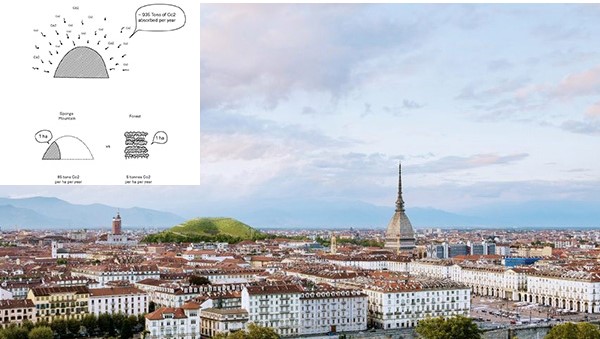
Artificial mountain made of soil could soak up pollution in Turin
Sponge Mountain is a proposal by architect Angelo Renna for a 90-metre-high mound of soil, which would absorb carbon dioxide from the air in Turin. Amsterdam-based Renna imagines the artificial mountain being made out of the soil excavated during the construction of a 170-mile railway tunnel, planned between the northern Italian city and Lyon, France. Sponge Mountain would soak up the carbon dioxide in the air and also provide a new park for Turin. It would passively soak up the carbon dioxide being released into the atmosphere by industry and traffic, locking it into the soil so that it no longer contributes to climate change. Turin's residents would also be able to enjoy it, as it could be planted with trees and have pathways cut into it, to transform it into a city park.
http://www.angelorenna.com/
carnet de notes 459
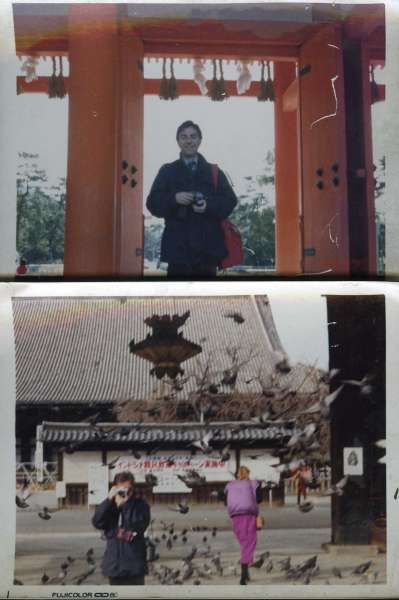
autoportraits in the mirrors. beijing, imperial palace, september 1978
carnet de notes by paolo rinaldi, rinaldi.paolo@fastwebnet.it, 0039.3483577940, @paolorinaldi, https://www.facebook.com/paolrin
voyages
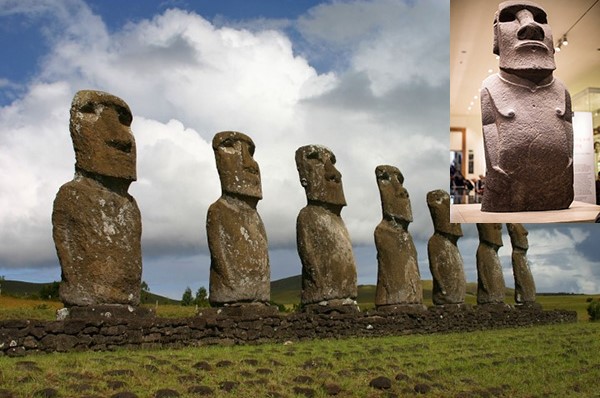
Rapa Nui, l'Isola di Pasqua
Easter Islanders Ask British Museum to Return Sacred Statue, Offering replica in return. The Rapa Nui community has offered a basalt replica of the eight-foot, four-ton sculpture called Hoa Hakananai’a, which was stolen in 1868.
The eight-foot-tall Moai sculpture at the British Museum is called Hoa Hakananai’a, which translates to “the stolen or hidden friend.” This name is fitting, since the four-ton statue was stolen from the island in 1868 by Royal Navy captain Richard Powell, and presented as a gift to Queen Victoria. She donated it to the national museum in London in 1869. Now, as reported by the Guardian, the Rapa Nui people, indigenous to Easter Island, would like their statue back, please and thank you. As Easter Island sits about 2,000 miles off the coast of Chile, advocates for the reclamation and restoration of Rapa Nui culture have petitioned the Chilean government to arbitrate on their behalf for the return of the work — which is not only considered an object of sacred worship, but believed to house the spirit or mana of the depicted deity.
https://chile.travel/it/donde-ir/isla-de-pascua
https://www.theguardian.com/world/2018/aug/07/easter-island-people-want-british-museum-return-moai-statue
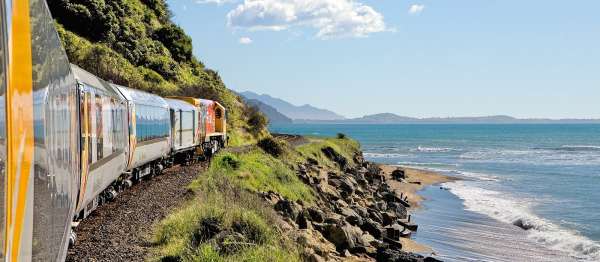
New Zealand’s Most Beautiful Train Ride Is Reopening in December
The Coastal Pacific Train is back after being closed for two years after the Kaikoura earthquake destroyed the tracks along the scenic route. When the 7.8 magnitude Kaikoura earthquake ripped across the northeastern coast of New Zealand’s South Island in November 2016, it destroyed homes and roads and sent miles of the Main North Line’s railroad tracks into the sea, ending one third of KiwiRail’s scenic train rides in the region. Although the Main North Line was reconnected in August 2017 for freight trains to help remove rubble from the subsequent landslides, the scenic Coastal Pacific Train is finally reopening on December 1, 2018, to make the six-hour journey up the scenic Pacific Coast of the South Island from Christchurch to Picton once again.Along the 61-mile route, you’ll take in the scenery of the Kaikoura mountain range, the rocky beaches near Oaro, as well as pass through 22 tunnels and over 175 bridges. Each ticket includes a seat in a train car with panoramic windows and skylights built to maximize the views, but if you’d like, you can also take in the scenery from the open-air viewing car to take pictures sans window glare.
https://www.newzealand.com/ie/, greatjourneysofnz.co.nz
architecture
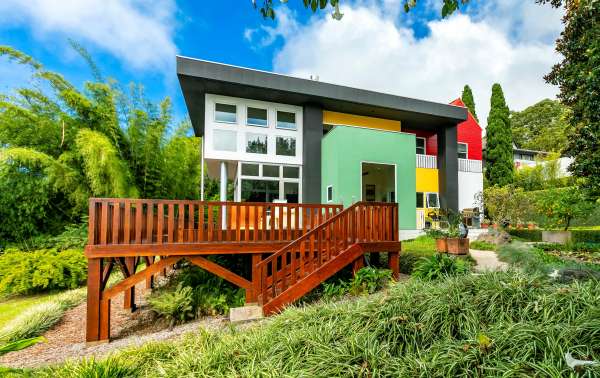
One of Ettore Sottsass’ commissioned residences has recently hit the global market. Located in Kula, Maui this iconic build, referred to as the "Sottsass jewel" is being offered for the first time.
After heartfelt consideration, the Owners are releasing their tenure. Sottsass was truly vested in the build. Exploring Maui, Sottsass was inspired by the deep blue Pacific ocean to the sands of Maui's beaches. Every element was designed with a purpose and an intention. Sottsass, too, designed the organic landscape which graces the property. Mr. Sottsass also designed flatware, dinnerware, glassware and other objects for the home, which are being offered as a separate sale to the fortunate new Owner. The home and property has been revered by the Owners since its inception and is in immaculate condition. “Extraordinary” and “Iconic” rightly describe this commissioned build.
becky@mauibybecky.com
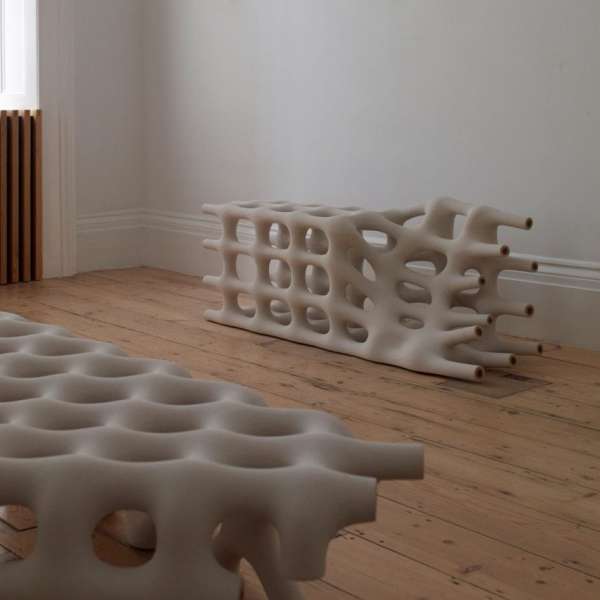
Debris House by Wallmakers, Vinu Daniel lead architect, Pathanamthitta, India, ph Anand Jaju, Wallmakers
Text description provided by the architects. Nestled in a quaint township, is this rammed earth residence for a family of six. The site was at a slope with remnants of many demolished buildings. Maximizing the given area the building is set in multiple levels to accommodate the family and to meet the client’s dreams in the most feasible way. This house employs recycled and eco-sensitive materials in its making with much care all the while ensuring that the material limitations are overcome and an expressive architecture is allowed to emerge from the constraints. The Debris wall is built over a discovered foundation and with materials that are recycled from the site. The coconut shell filler slab enables the architect to reduce concrete in the same. While the house uses numerous alternate technologies, there is a certain whimsy and playfulness in its design.
https://www.wallmakers.org/
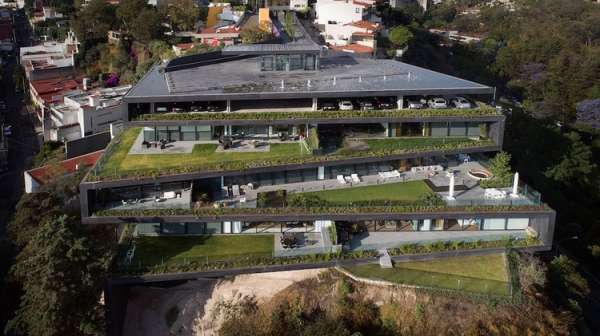
Alcázar de Toledo / Sordo Madaleno Arquitectos, Palacio Versalles 237, Lomas de Reforma, 11930 Ciudad de México, CDMX, Mexico, ph Jaime Navarro, HH Fotografía
Text description provided by the architects. This luxury residential project enjoys a privileged location in Mexico City and peerless natural surroundings. The site has a very rugged topography so it was decided to integrate as far as possible the architecture to these natural formations, with the aim of respecting the environment and exploiting the extraordinary panoramic views of the city that can be seen between the vegetation. The architectural concept is based on a linear element which folds itself over the topography in a right-angled zigzag shape. Each fold responds to different needs and contains the spaces for the five departments, with large terraces, amenities and parking. This resulting piece of four levels, as it adapts to the ground, is transformed into a structure element (like a wall or slab) or an open plaza or terrace. A solution that creates an elegant and subtle shape with a clear horizontality between the native vegetation of the context.
http://www.sordomadaleno.com/
interiors
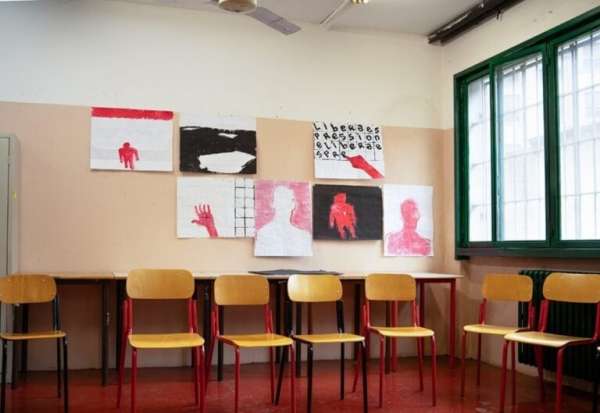
Milano, 12 ottobre 2018 Il progetto di design sociale Stanze sospese, nato un anno fa per ripensare gli arredi delle camere di pernottamento del carcere di Opera e sostenuto dalla Fondazione Allianz Umanamente, approda entro le mura di San Vittore, dove è stata installata una cella pilota.
Il progetto ha visto come primo momento di visibilità un’installazione promossa da 5VIE art design per il Fuorisalone 2018 nelle cantine del Siam, dove è stata riprodotta una cella del carcere di Opera e una allestita con i prototipi dei nuovi arredi, realizzati in parte in plastica riciclata e prodotti nelle falegnamerie sociali impegnate nel progetto: il laboratorio Arteticamente di Sacra Famiglia e il Polo formativo Legno Arredo. Il team di progettazione composto da tutor di comprovata esperienza e giovani designer ha lavorato su due principi fondamentali: sopperire alla mancanza di spazio (si parla di 9 mq. per due persone) e aumentare la flessibilità, con arredi che abbiano ingombri e utilizzi diversi nell’arco della giornata. I giovani designer hanno preso alla lettera la metafora “da rifiuto a risorsa”, progettando un sistema di arredi modulare, resistente e flessibile, per dare dignità al soggiorno di detenzione, favorire l’acquisizione di nuove competenze mediante lavoro, studio, gioco e bricolage e individuare un nuovo cammino, nella legalità. Progetto
Idea | Giovanna Giannattasio e Daniele Fiori Tutor | Franco Raggi e Giovanna Giannattasio Design | Erika Baffico, Roberta Di Cosmo, Niccolò Ferrari, Cansu Gocsu, Giulia Menestrina Coordinamento e comunicazione | Susanna Conte e Cristina Gaddoni Allestimento%u2028| Clara Angioletti Fotografie | Pietro Fiori, Alessandra Gatto e Marco Pelos Spagno Contributi progettuali | Andrea Lapasini Pandozy Progetto cromatico | Francesca Valan Studio
http://stanzesospese.it/category/ultime-notizie/
http://stanzesospese.it/2018/10/10/missione_compiuta/
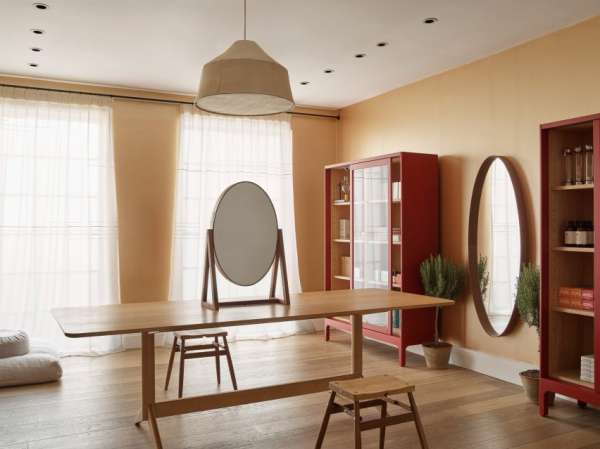
Gwyneth Paltrow's Goop opens first UK pop-up store
Goop, the lifestyle and wellness brand led by actress Gwyneth Paltrow, has opened its first pop-up store in London featuring California-inspired interiors by Fran Hickman.The Goop store is located in the affluent Notting Hill neighbourhood, nestled among a row of high-end boutiques along Westbourne Grove. It is the wellness brand's first pop-up space in the UK. Previously they have only opened temporary stores in US cities including in Dallas and New York, while maintaining a permanent Goop "lab" in Los Angeles.Walls in the beauty department, which sits at an elevated level at the store's rear, have been painted gold to reflect the warm climate in California. This room has been dressed with red-frame cabinets that display makeup and skincare products, and large circular mirrors. ph Fran Hickman
https://goop.com/, https://www.youtube.com/user/goop, https://www.foxlife.it/2018/03/13/10-consigli-piu-ridicoli-gwyneth-paltrow-goop/
events
.jpg)
Palermo, Capitale Italiana della Cultura 2018
L'adesione della Città Metropolitana alla candidatura di Palermo per il titolo di Capitale Italiana della Cultura 2018 amplia l'offerta culturale della manifestazione e ne amplifica la funzione di volano culturale ed economico. L'area coinvolta, corrispondente alla ex Provincia di Palermo, è un generatore di ricchezza, di opportunità di lavoro e di crescita della produttività attraverso la sua capacità di attrarre popolazione, ed economie da agglomerazione offrendo al tempo stesso i vantaggi della specializzazione e quelli della diversità dovuti alle maggiori dotazioni di capitale (umano e fisico). La programmazione delle attività ad oggi definita si estende da Monreale a Castelbuono attraversando Palermo e i comuni della costa tra i quali Bagheria e Cefalù. E' evidente il riferimento all'itinerario arabo – normanno (Monreale, Palermo, Cefalù) con una estensione a Castelbuono motivata da due elementi principali. Il primo il coinvolgimento dell'area madonita per le sue ricchezze naturalistiche, storiche e culturali. Il secondo per la connessione strategica già esistente con il Museo Civico di Castelbuono che si è distinto negli ultimi anni per la capacità di coniugare tradizioni e arte contemporanea e per la funzione di snodo culturale all'interno di un sistema a rete diffuso sul territorio. Non si poteva di contro tralasciare in una prospettiva metropolitana la ricchezza monumentale e culturale della Città di Bagheria. Il museo Guttuso, le ville nobiliari pubbliche e private, le tradizioni popolari e le produzioni dell'artigianato artistico, così come la dimensione letteraria e cinematografica. La realizzazione condivisa del progetto di candidatura sarà l'occasione per definire metodologie di gestione integrata di spazi e attività integrando il sistema dei 4 poli già definito a livello comunale con altri beni e servizi di pertinenza della Città Metropolitana. Il coinvolgimento della Città Metropolitana, consente inoltre di arricchire ulteriormente l'offerta di spazi culturali nella Città di Palermo e in particolare il Loggiato di San Bartolomeo e Palazzo Sant'Elia.
https://www.palermocapitalecultura.it/calendario-eventi/
hotels, restaurants and bars
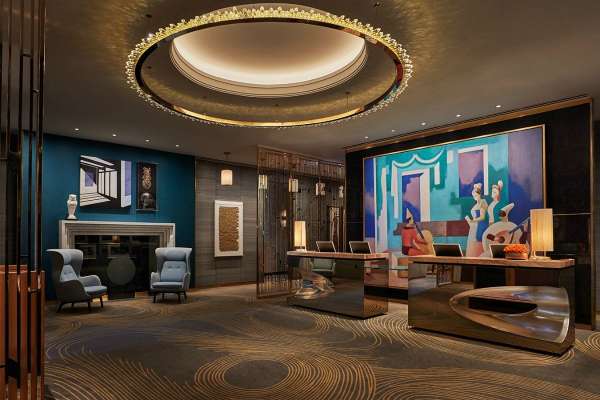
Viceroy Chicago
The city is reconnecting with its storied architectural roots. Now take all of these developments, put them into hotel form, and you have Viceroy Chicago. Located in the heart of Chicago’s ultra-affluent Gold Coast neighborhood, the hotel is in the thick of the posh restaurant scene — bolstered by Viceroy’s own restaurant and rooftop lounge — and was built on the former site of the historic Cedar Hotel (you can see the original 1920s brick and terracotta façade incorporated into the Viceroy’s design). It’s official: The Second City is done playing second fiddle. A blend of Art Deco and mid-century modern decor lends each space a glamorous, retro vibe and captures the former glory of the 1920s-era Cedar Hotel, which closed in 2014 to make way for Viceroy Chicago. The Cedar Hotel’s original brick and terracotta façade was incorporated into the base of the Viceroy’s sleek, 18-story glass tower.
https://www.viceroyhotelsandresorts.com/en/chicago
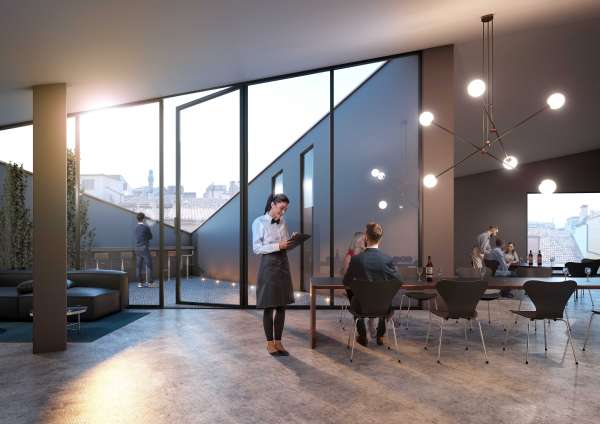
parlano i progettisti, Francesco Boschini e Edoardo Lonardi:
"Il progetto è un progetto di tesi, quindi non realizzato. E' una proposta che vuole risolvere un'area nel pieno centro storico di Verona, nel tessuto romano, irrisolta e in decadimento da anni. L'area è ubicata in via Guglielmo Oberdan. Nella nostra proposta vi è un bar pubblico al piano terra, accorpato alla hall dell'hotel. I due piani sopra sono camere (richiamo alla funzione storica dell'hotel ovvero una mansio (struttura ricettiva in epoca romana) e all'ultimo piano, un ristorante sui tetti di Verona, patrimonio Unesco. l'interrato invece è un centro espositivo e archeologico per la visita del reperto romano nella pancia dell'edificio. il nome del bar/ristorante non è stato pensato poiché non esiste l'attività. Se dovessimo chiamarlo noi, lo chiameremmo bar Astra (come il cinema di epoca fascista presente fino a pochi decenni fa)"
f.boschini@hotmail.it
design
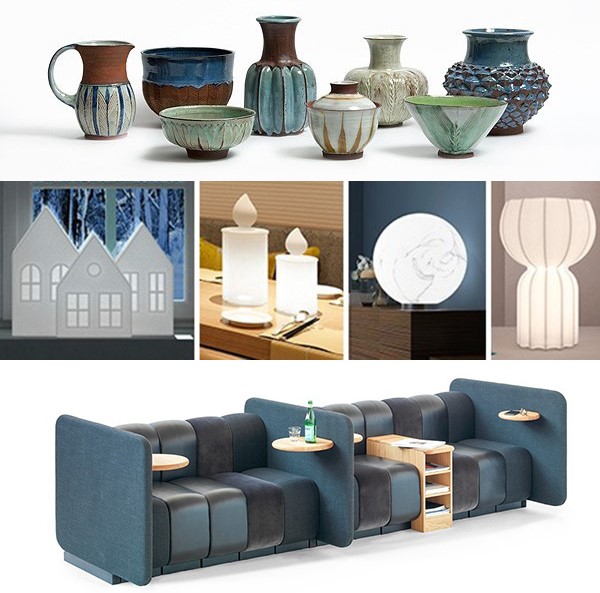
top
100 ans de céramique danoise à la Maison du Danemark
Du 29 novembre 2018 au 3 mars 2019, des collectionneurs danois exposent 100 ans de céramique danoise à la Maison du Danemark à Paris. Cette exposition vise à présenter l’évolution de la céramique d’art danoise et à faire découvrir au public la vitalité et la diversité de la création dans ce domaine, qui a toujours établi un lien subtil entre formes naturelles, fonction et excellence technique. Grâce aux prêts exceptionnels des plus grands collectionneurs privés,
https://www.maisondudanemark.dk/
center, from left
design: Roberto Paoli, Alberto Ghirardello, Slide Studio e Lorenza Bozzoli. Produttore Slide
dal catalogo: Fare luce non basta, perché la luce può cambiare l'identità degli spazi aperti e chiusi dell'abitare. Un uso sapiente della luce emoziona, declina più valenze e comunica positività. Tutti i prodotti SLIDE si possono accendere: cablaggi minimi, facilità d'installazione, semplicità progettuale, materiale plastico, forme essenziali.
http://slidedesign.it/
bottom
Bla Station, Introducing BOB Job, The Desk is Dead, Product design: Thomas Bernstrand and Stefan Borselius
Work doesn’t have to tie you to an office desk. Meetings don’t need conference rooms. BOB Job, is the perfect solution for a casual and creative workspace: a sofa system which can be configured in any conceivable way.
Add tables, shelves for magazines and documents, and why not plants and flowers? And of course partitions for private conversations and face-to-face meetings. If BOB is the ultimate sofa system with an unsurpassed buildable flexibility that can adjust to whatever space and endow it with character, then BOB Job is the crowning feature: the possibility to cater to any imaginable need. Add-ons in oak, ash, and stained variations together with six different padded partitions offers privacy and an abundance of different spaces in both offices and public spaces.
http://www.blastation.com/
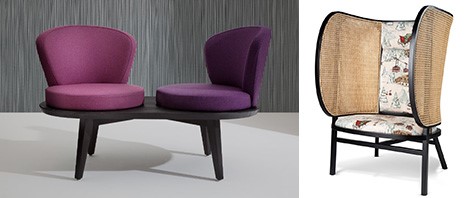
left, Harmony, una doppia seduta oppure seduta tavolino, imbottita e girevole, personalizzabile, di Blifase
Blifase affonda le proprie radici culturali e il proprio know-how nel Distretto Industriale della Sedia, il più importante polo italiano specializzato nella produzione di sedie di qualità in Provincia di Udine. Nel rispetto della tradizione, il legno contraddistingue la storia dell'azienda fin dai suoi esordi, nel 1963.
https://www.blifase.it/
right, Gebrueder Thonet Vienna GmbH ("GTV") festeggia già ora il Natale con tre edizioni speciali delle lounge chair Hideout, Promenade e Targa. A caratterizzarle sono i più classici tessuti in stile alpino:
lane e tele dai decori nei toni del bianco e rosso.
Firmata dal duo di designer svedesi Front, la lounge chair HIDEOUT coniuga comfort e raffinatezza progettuale, rinnovando con originalità gli stilemi del marchio. Raffinata proposta regalo, per il Natale 2018, si presenta con l'inedito rivestimento in tessuto raffigurante un tipico paesaggio innevato.
http://www.gebruederthonetvienna.com/
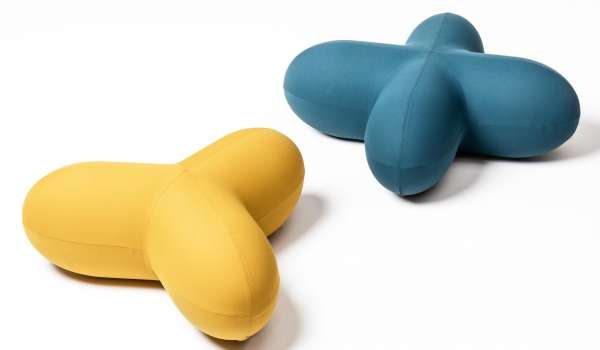
Chromosome X & Chromosome Y: la coppia di maxi sedute firmata da Denis Santachiara per Baleri Itaalia
Tra i nuovi prodotti presentati sotto l'art direction di Aldo Parisotto ci sono anche Chromosome X e Chromosome Y, una inedita coppia di maxi sedute imbottite nata dalla volontà di suggerire nuove modalità di connotazione di uno spazio, disegnata da Denis Santachiara.
Le caratteristiche forme X e Y di queste sedute informali permettono di creare diverse composizioni dinamiche attraverso la loro libera composizione in un ambiente, diventando cromosomi in libertà in grado di generare un nuovo DNA dell’abitare contemporaneo.
https://www.baleri-italia.it/
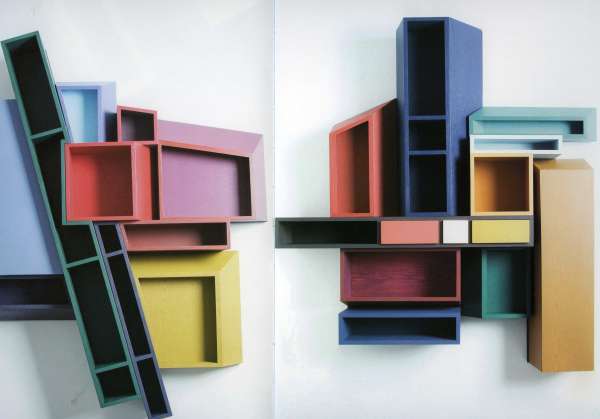
Li Mi-hye, moderna interpretazione dei folk paintings Chaekgado, Korean Craft
Ruihttp://constancychange.kr/about/?lang=en
art
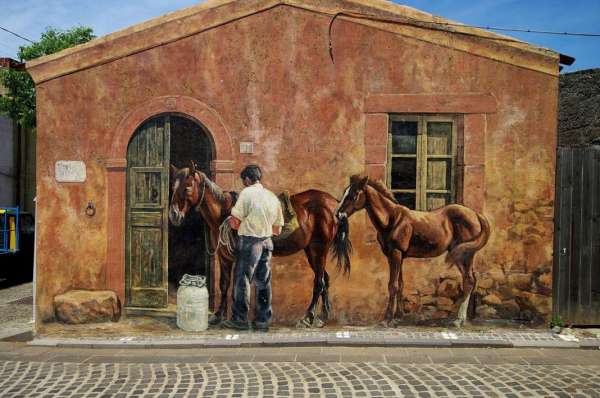
Pina Monne a Tinnura. Ph Sara Ledda. La Sardegna e i suoi murales by Roberta Vanali
Mille sono i modi attraverso i quali si può attraversare la Sardegna. Da quelli più banali ma senz’altro splendidi, a base di spiagge e mare, a quelli meno frequentati ma altrettanto affascinanti. Quello che vi proponiamo qui è un itinerario lungo la secolare tradizione del muralismo sardo. Dal 1968 di Pinuccio Sciola fino ai grandi street artist come Blu ed Ericailcane.
https://www.artribune.com/arti-visive/street-urban-art/2018/10/sardegna-murales/
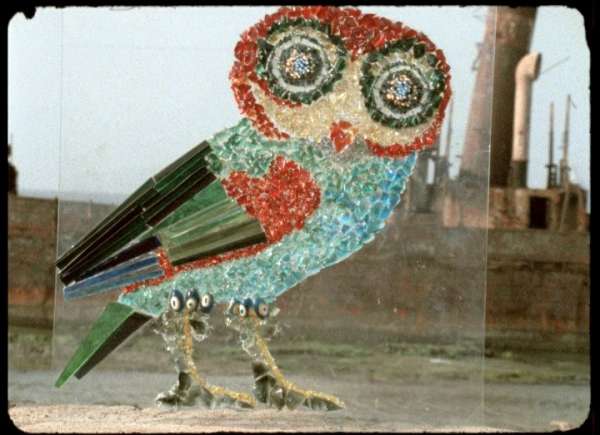
Chris Marker, The Owl’s Legacy (1989) (image courtesy Icarus Films). Chris Marker’s The Owl’s Legacy (1989) is screening at Metrograph (7 Ludlow St, Lower East Side, Manhattan) November 9–15 and will release on home video with Icarus Films. Marker’s The Owl’s Legacy presents a complex portrait of Ancient Greece in 13 episodes that revolve around single words.
https://it.wikipedia.org/wiki/Chris_Marker
luci/lumières
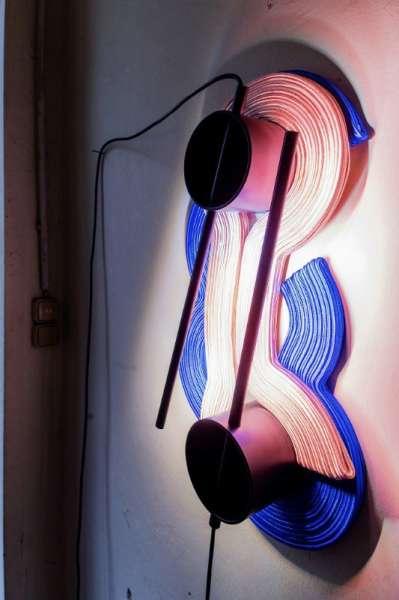
Laurids Gallée creates lamps out of cord traditionally used on costumes and uniforms
Designer Laurids Gallée used lengths of cord produced by a historic Viennese passementarie factory to create the curved forms of these lamps. Gallée took the traditional square cord produced by M Maurer – a factory dating back to 1863 – and shaped it into a series of snaking forms. These are illuminated by simple, geometric lights, which integrate subtle colours.The designer was one of five paired with different traditional Austrian manufacturers during Vienna Design Week, for a project called Passionswege. The brief was for the designers to put a contemporary spin on the companies' highly crafted products, to show how they can remain relevant in a contemporary market.
http://www.lauridsgallee.com/, http://www.viennadesignweek.at/info/about/
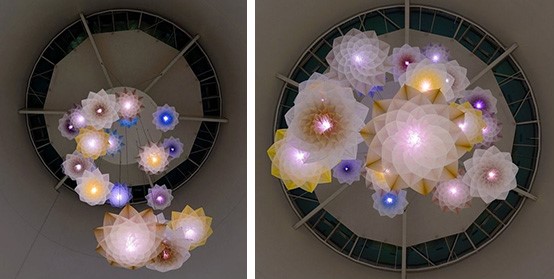
studio drift installs hanging bouquet of robotic flowers that blossom when you are near
amsterdam-based studio drift has choreographed 18 mechanical flowers as part of a kinetic installation presented during dutch design week 2018. meadow is an upside down landscape that is meant to remind the viewer of the impermanence of the constantly changing seasons and characteristics of natural growth processes. the cluster of robotic flowers reacts to the visitors as if they where the sun to a blooming flower, opening to reveal a complex structure of unfolding fabric. as each one expands the light inside also grows, slowly diffusing to illuminate the entire pendant. underneath meadow integrated sensors translate the presence of visitors into different ‘moods’ with each blossom mixing the light color and the gradient color of the fabric. together they create a kaleidoscopic effect from below or an experience of a botanical creature ignited by the viewer.
http://www.studiodrift.com/, https://www.ddw.nl/
photos
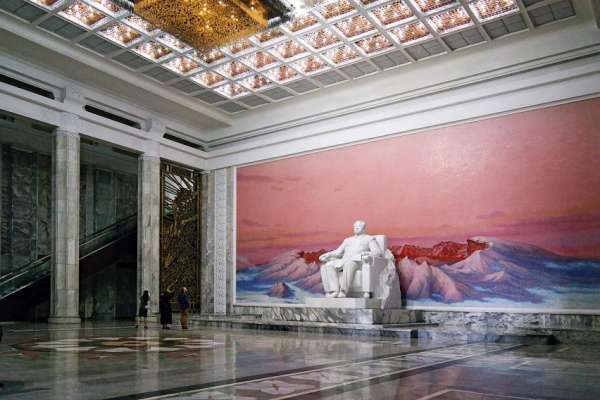
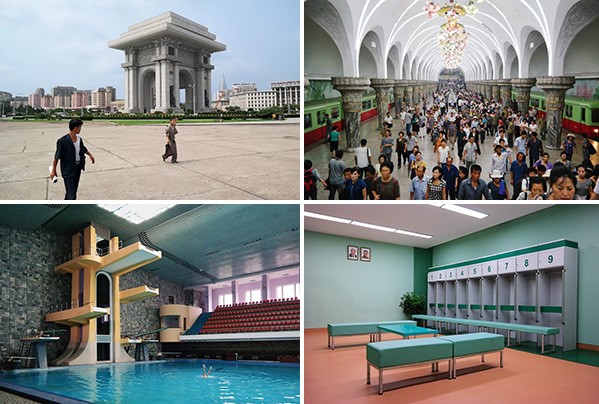
Wainwright's book, published by Taschen released on 22 June 2018, offers a glimpse inside the notoriously secretive nation. The 200 photos in the book, which are available to purchase, document the strange and colourful architecture of the country and its capital Pyongyang. Completely rebuilt after the end of the Korean War in 1953, the city is the grand vision of the country's first leader, Kim Il Sung, and contains many intriguing buildings.
from top left, clockwise: 1) Grand People's Study House, Pyongyang, 1982. A statue of the country's founding president, Kim Il Sung, welcomes visitors into the Grand People's Study House, built in 1982 as the central library of Pyongyang. 2) Built in 1982 to celebrate the 70th birthday of Kim Il Sung, the Arch of Triumph is apparently clad with 25,550 slabs of stone, marking the number of days of the leader's life at that point; 3) Claimed to be the deepest subway system in the world, at 110 metres below ground, the Pyongyang metro shares the same palatial scale and lavish decoration as the Moscow metro, with platforms adorned with marble columns and crystal chandeliers; 4) Built for the 1989 World Festival of Youth and Students (a kind of communist Olympic Games), the May Day Stadium was designed to resemble the unfurling petals of a magnolia flower, or a parachute that has just settled on the ground. It is said to be the largest stadium in the world, with capacity for 114,000 people; 5) Changgwang Health and Recreation Complex, Pyongyang, 1980, a mechanical elevator shuttles swimmers up to the diving boards behind a smoked glass screen in the Changgwang Health and Recreation Complex, a massive leisure centre built in Pyongyang in 1980.
https://www.theguardian.com/profile/oliver-wainwright
mostre/exhibitions
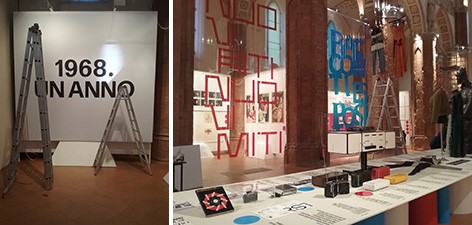

Lo CSAC – Centro Studi e Archivio della Comunicazione dell'Università di Parma, presenta la mostra 1968. Un Anno, nella Sala Polivalente dello CSAC di Parma.
Un grande racconto che si concentra, attraverso un taglio rigorosamente sincronico, su un anno chiave della storia del Novecento, restituito attraverso un’indagine all’interno dell’archivio dello CSAC, il cui primo nucleo nasce proprio nel 1968, che vuole far emergere le trasformazioni nel sistema della comunicazione, i mutamenti socio-antropologici e una nuova riflessione sul corpo e sull’ambiente, che esplosero in quell’anno. L’ossatura della mostra all’interno del suggestivo spazio della Chiesa abbaziale di Valserena è costituita da una lunga timeline, composta da oggetti, immagini e cronache, affiancata da una sequenza di approfondimenti dedicati alla trasformazione del sistema delle immagini e delle differenti scale del progetto degli spazi e del territorio. La riflessione sul corpo è rappresentata a differenti scale: dal gioiello all’abito, dall’ideazione di nuovi luoghi della cultura giovanile alla ridefinizione della scena e alla riappropriazione dello spazio pubblico. Il confronto di molteplici sistemi di segni e iconografie avviene attraverso manifesti, progetti di abiti e gesti, reportage fotografici: dall’immaginario cinematografico e per la scena teatrale con i costumi provenienti dall’archivio della sartoria di Piero Farani (per il film Barbarella e Il cavaliere inesistente, per il teatro con Il Barone di Birbanza) alle sfilate happening ideate per Mare Moda Capri (Walter Albini) all’affermazione dell’uomo moda (Carlo Palazzi) e della maglieria (Albertina, Krizia).
http://www.csacparma.it/visita
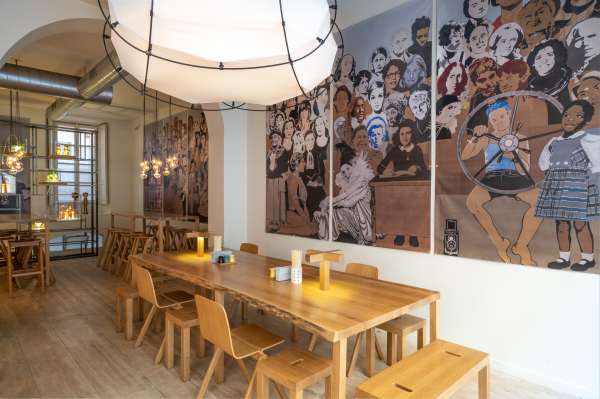
Un omaggio alle donne che hanno rivoluzionato la storia: questo il focus dell’intervento delle artiste Jann Haworth e Liberty Blake allo Zazà Ramen noodle bar & restaurant, il locale di via Solferino 48 a Milano che dal 2014 ospita nei suoi spazi installazion itemporanee di arte contemporanea.
Jann Haworth, nota per aver creato assieme a Peter Blake e Joe Ephgraves nel 1967 la copertina dell’album Sgt. Pepper’s Lonely Hearts Club Band dei Beatles, assieme alla figlia e artista Liberty Blake, ha creato nel 2016 Work in Progress Project, un’opera murale che rende omaggio alle figure femminili che hanno rivoluzionato la Storia delle arti, delle scienze, e della giustizia sociale con 250 volti. Gli spazi di Zazà ramen saranno animati da sei pannelli dell’originale “Work in Progress Project”, invitando gli ospiti a chiedersi quale nome e quale storia si celino dietro a ciascun volto.
https://www.zazaramen.it/jann-haworth-liberty-blake/
http://www.jannhaworth.com/, https://www.zazaramen.it/
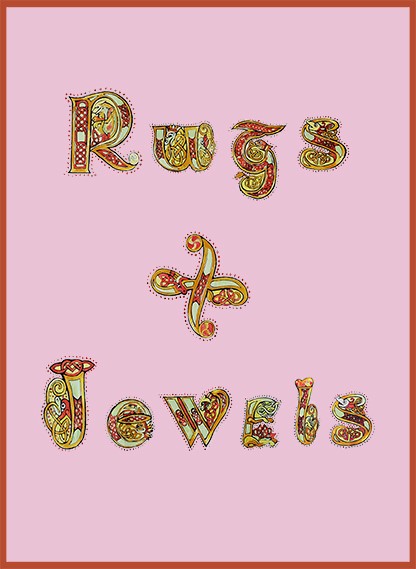
RUGS AND JEWELS, inspired by 'The Book of Kells'
an exhibition of wool silk rugs by Nuala Goodman and resin jewellery by Donatella Pellini, hosted by the Irish Georgian Society
https://www.igs.ie/
http://www.nualagoodman.com/
http://www.pellini.it/
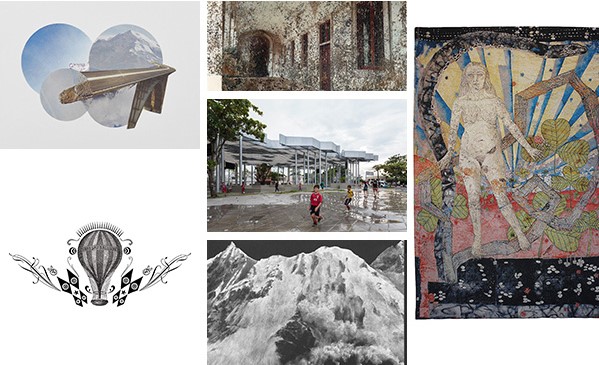
left, from top
Oasi. Sergia Avveduti. AF Arte Contemporanea, Bologna. http://www.af-artecontemporanea.it
Lorenzo Pierantoni, Tenoha, Milano. http://www.lorenzopetrantoni.com, https://www.tenoha.it/
center, from top
Alfredo Pirri, Passi. Palazzo Altemps. https://www.beniculturali.it/mibac/opencms/MiBAC/sito-MiBAC/Luogo/MibacUnif/Luoghi-della-Cultura/visualizza_asset.html?id=151660&pagename=157031
"Metropoli Novissima": una mostra sulle periferie urbane – Complesso Monumentale di San Domenico Maggiore, Vico San Domenico Maggiore, Napoli. https://www.museosandomenicomaggiore.it/
Tacita Den, The Montafon Letter, Kunsthaus Bregenz, https://www.kunsthaus-bregenz.at/
right
Woodland, Kiki Smith, Timotky Taylor, London. timothytaylor.com
books
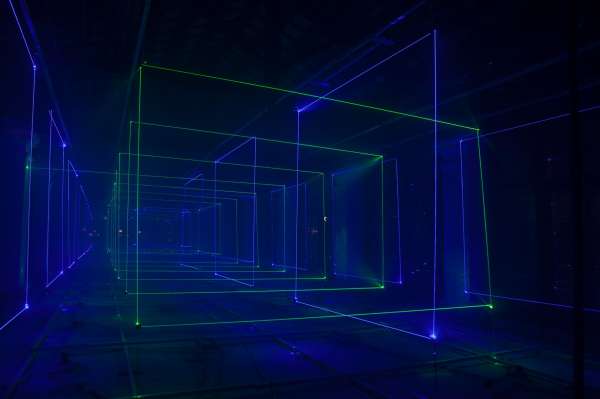
An Early 20th Century Guide to Wave Designs for Japanese Craftsmen is Now Available Online
In 1903, Japanese artist Mori Yuzan’s wave designs were published in a resource guide for Japanese craftsmen looking to add aquatic motifs to their wares. The three-volume series, titled Hamonsh%u016B, includes variations on contained and free-form wave patterns suitable for embellishing swords, religious objects, and ceramics.
https://library.si.edu/digital-library/book/hamonshuyv1mori
.jpg)
Teatro Out Off, Milano, SOGNO DI UNA NOTTE DI MEZZA ESTATE da William Shakespeare, Traduzione e messa in scena a cura di Mattia Sebastian Giorgetti
https://www.teatrooutoff.it/
fashion
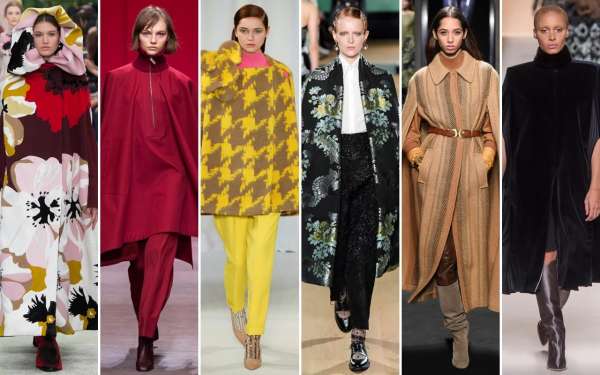
fairy tale capes, Parigi 26/10/2018, from Vogue.it
etc.
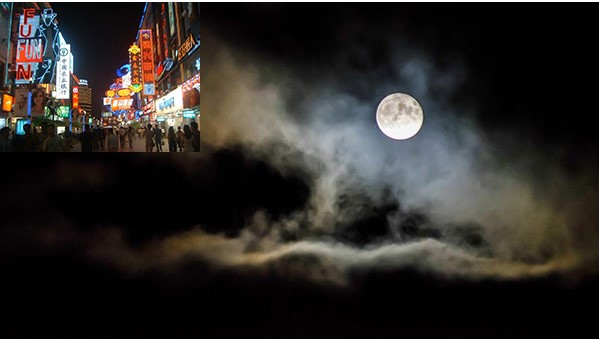
Chengdu plans to launch artificial moon to replace its street lights
The Chinese city of Chengdu is planning to launch an illumination satellite disguised as an artificial moon within the next two years, as a replacement for its street lights. The satellite would imitate the glow of the real moon while emitting a more powerful light, able to illuminate the city's streets at night. Wu Chunfeng, chairman of Chengdu Aerospace Science and Technology Microelectronics System Research Institute, announced the news at a national mass innovation and entrepreneurship event earlier this month. Chinese newspaper People's Daily reports that the illumination satellite is designed to complement the moon at night, boasting a "dusk-like glow" that will be bright enough to replace street lights in the south-western city of Chengdu.
http://www.rainews.it/dl/rainews/articoli/Citta-cinese-vuole-lanciare-una-luna-artificiale-per-illuminare-le-strade-0dbf5e1b-f675-4fdb-bc52-5b2a17fbd3b6.html

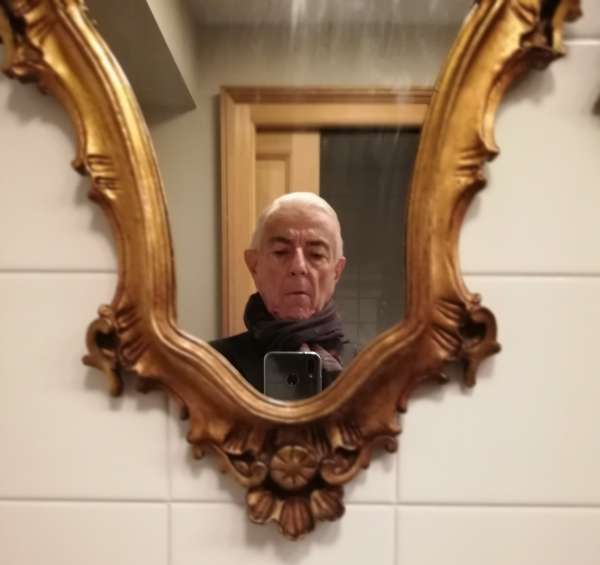
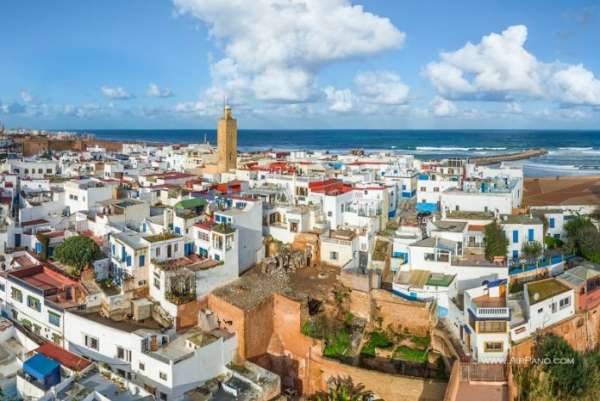
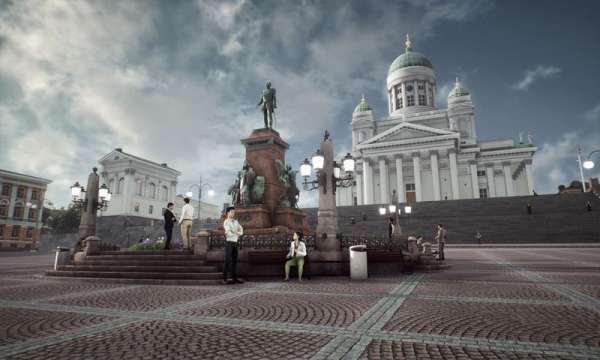
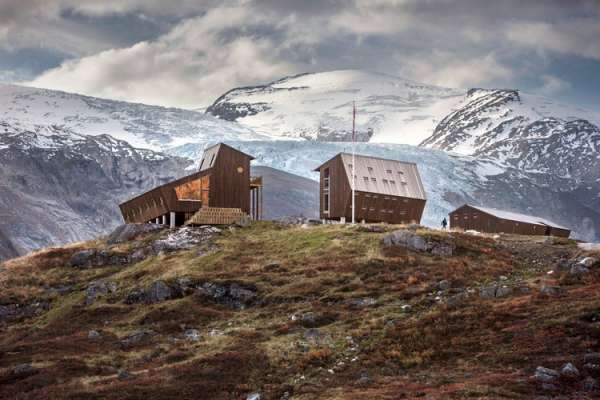
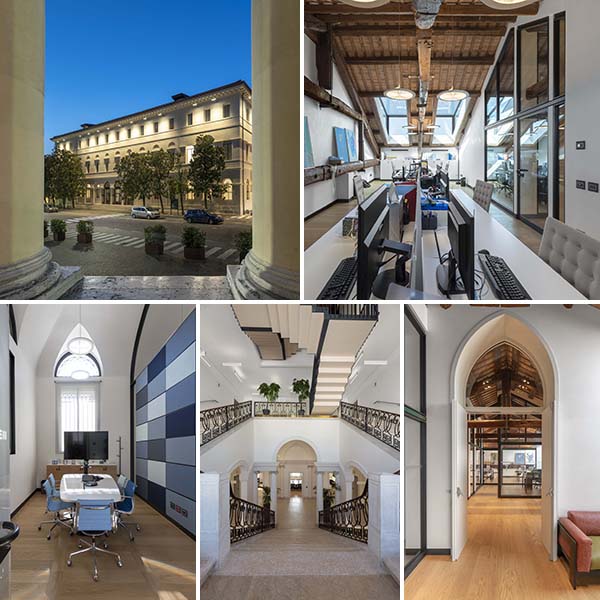
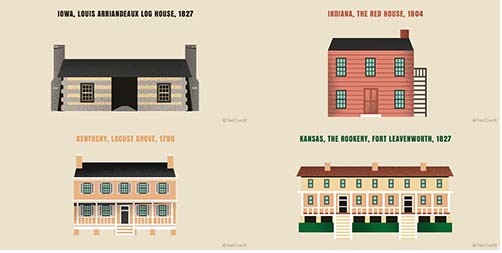
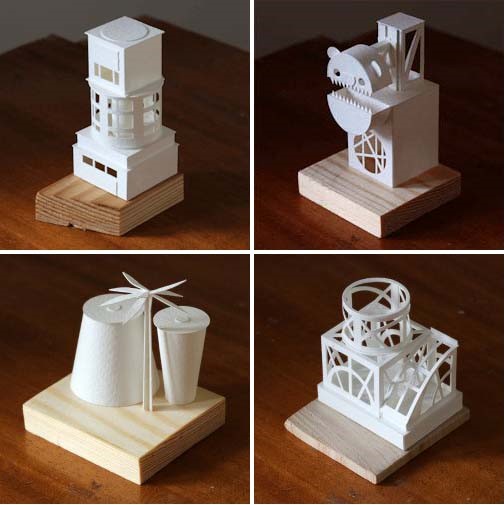
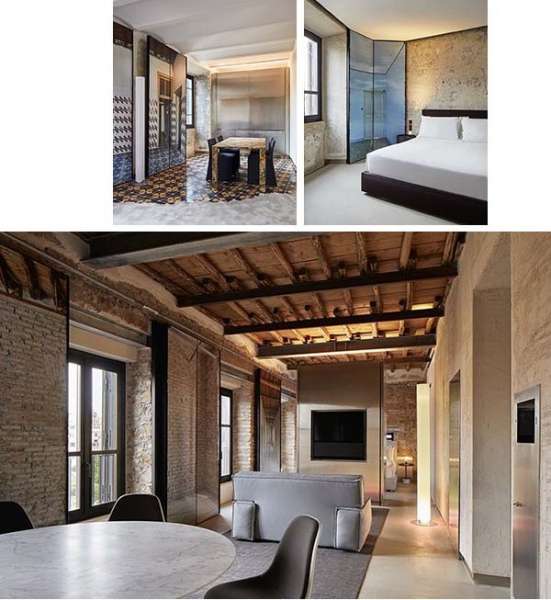
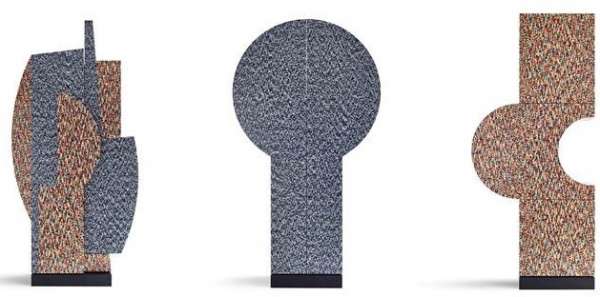
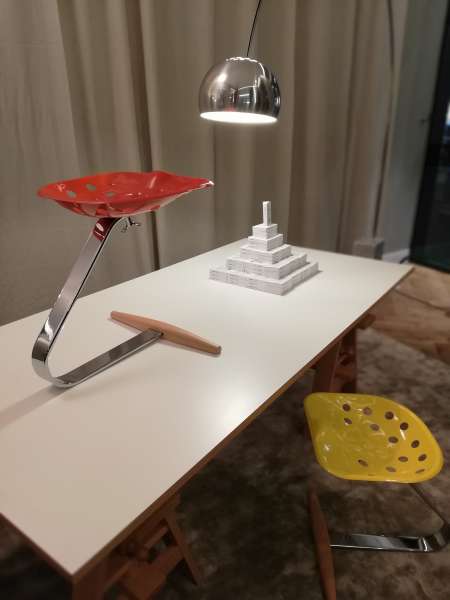
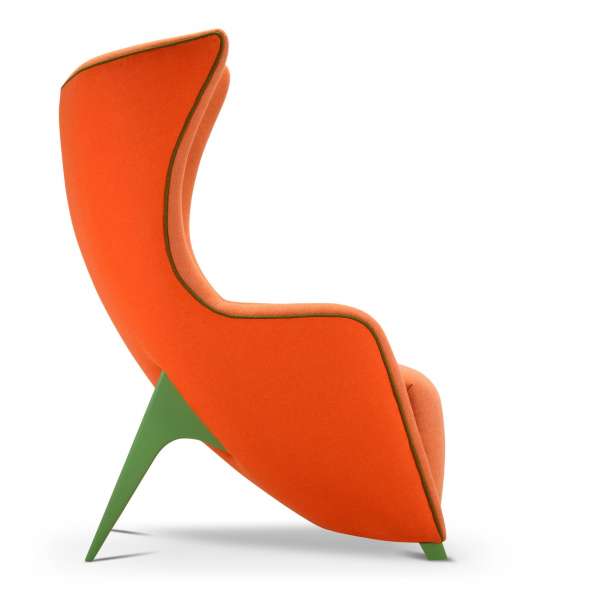
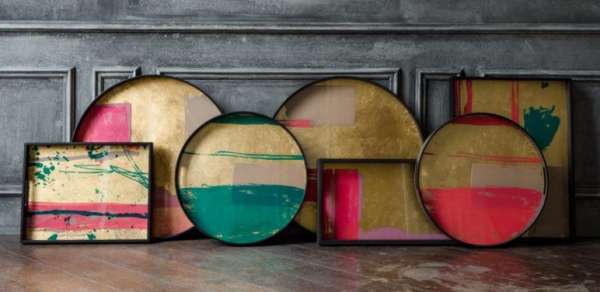
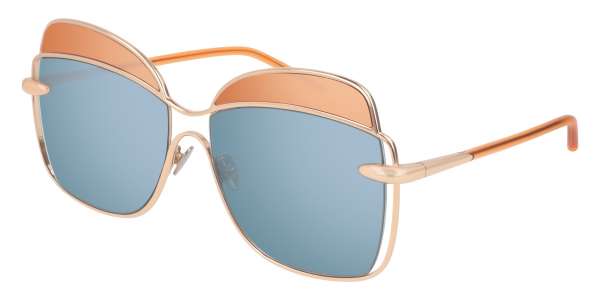
.jpg)
.jpg)
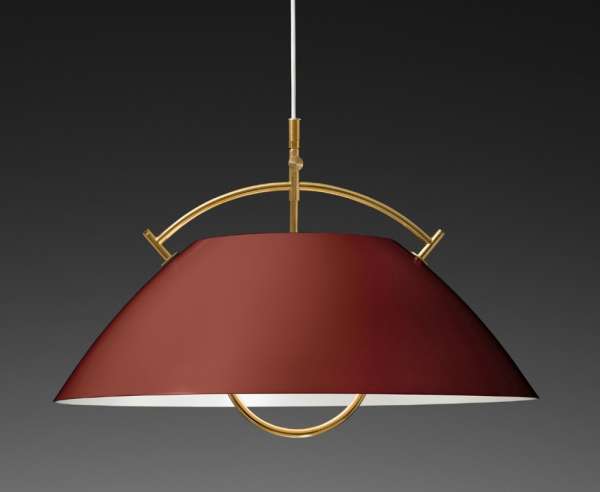
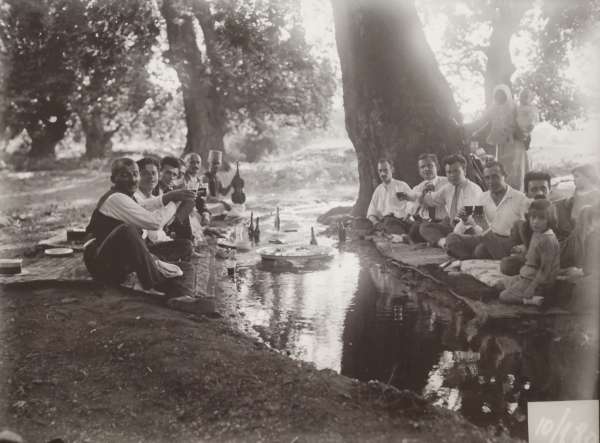

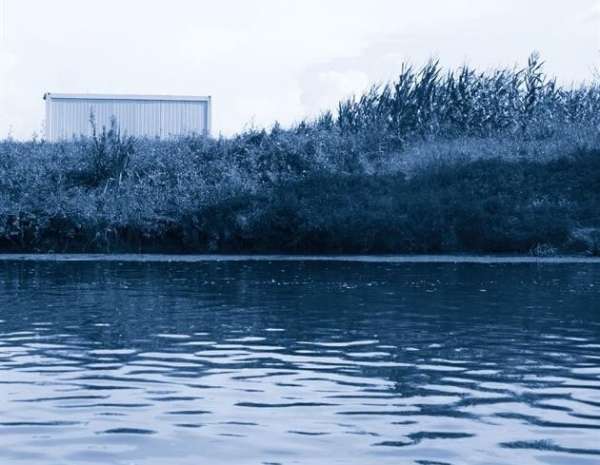
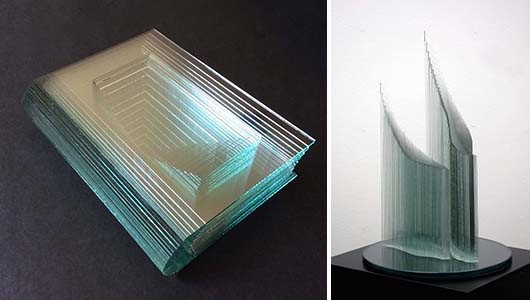
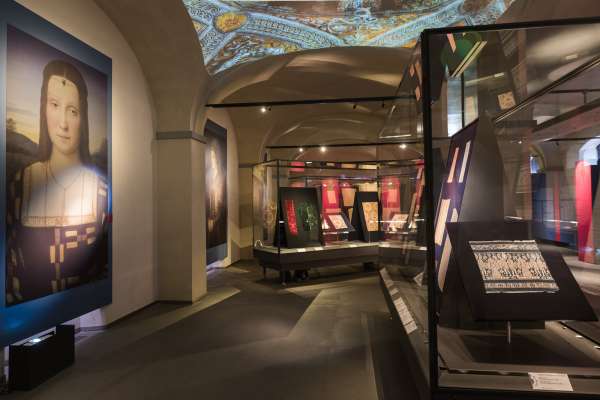
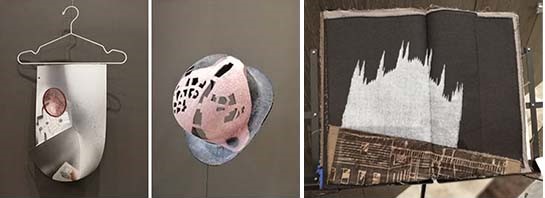
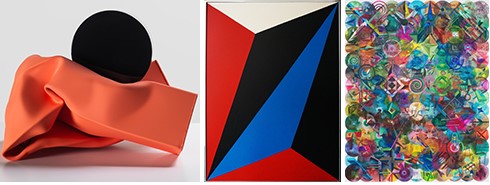
.jpg)
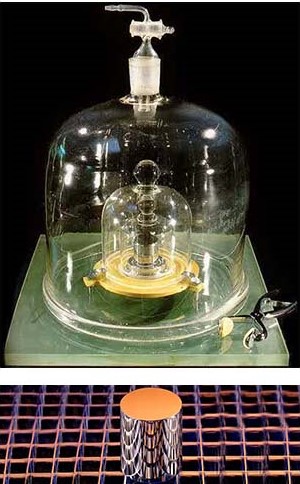
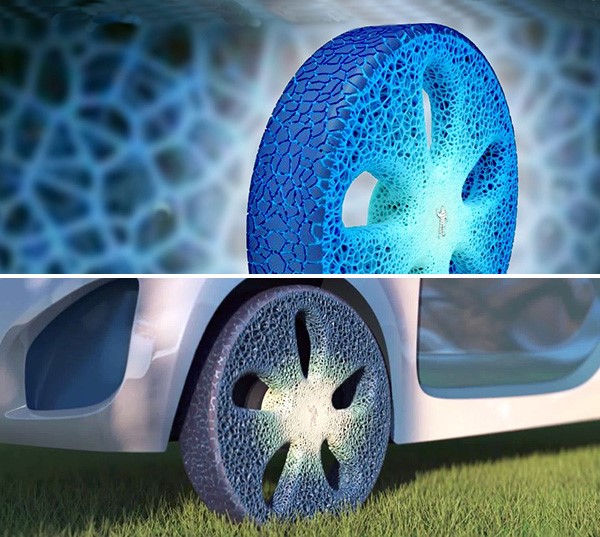
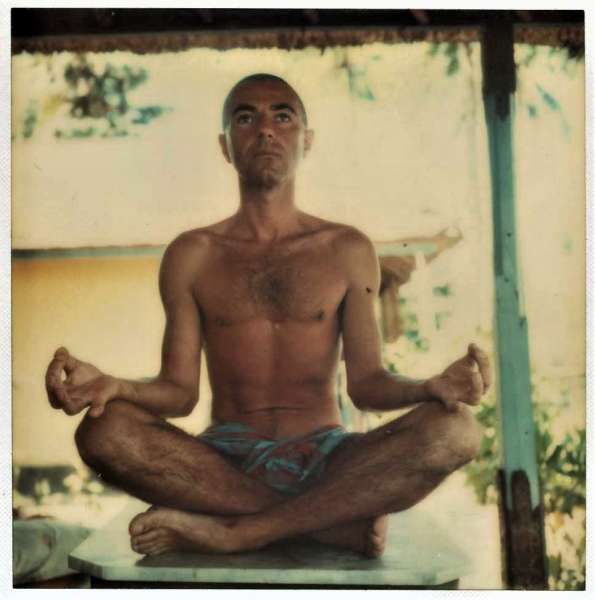
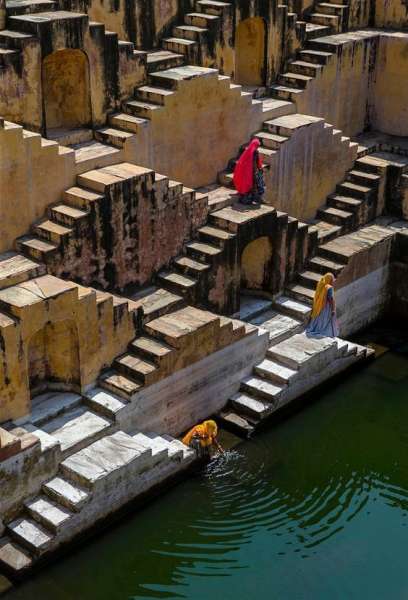
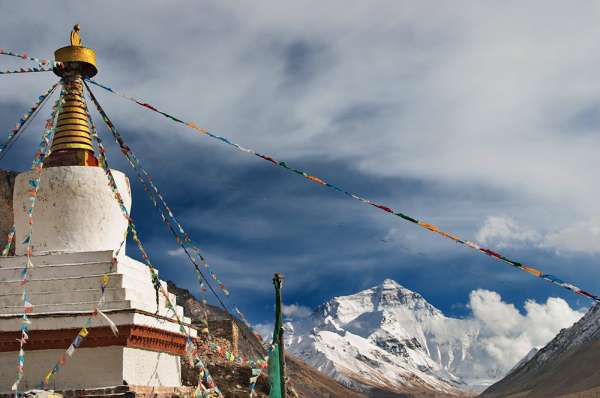
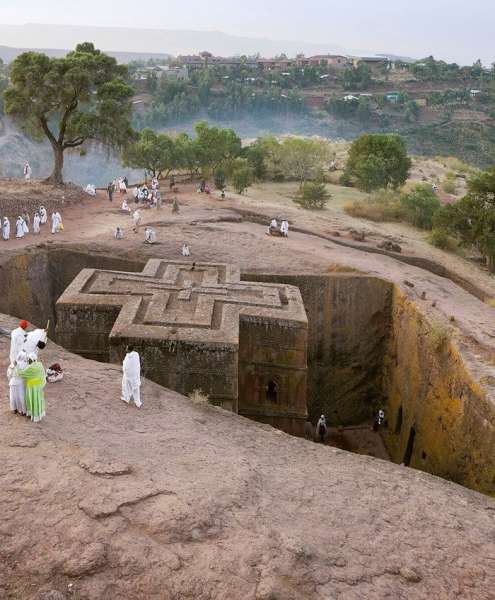
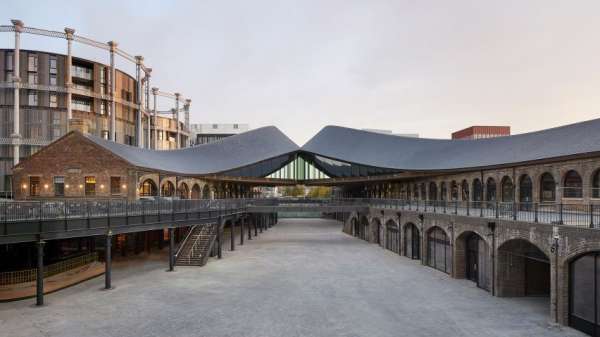
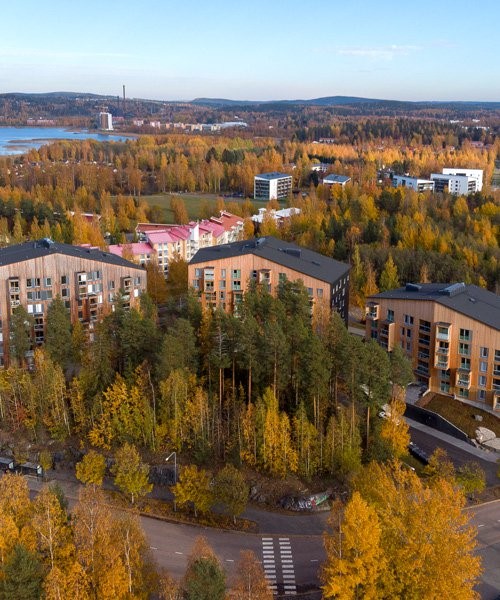
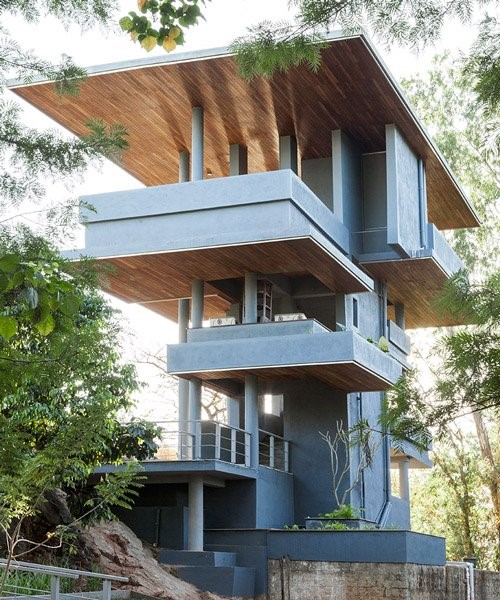
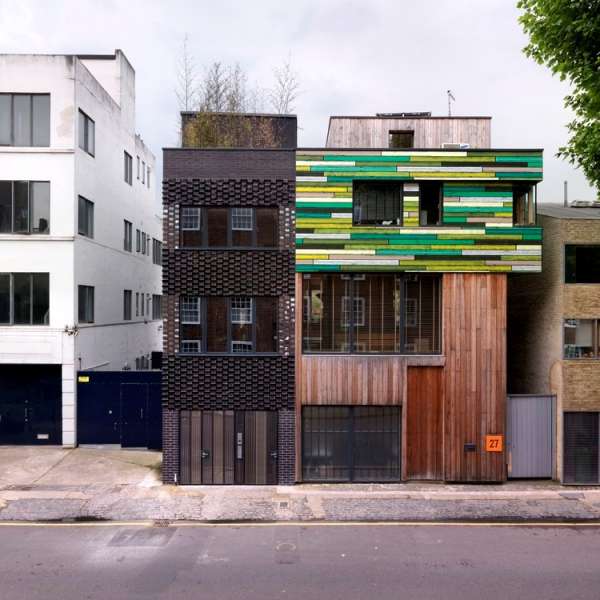
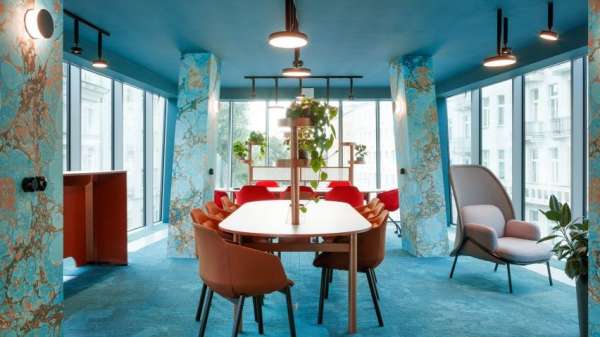
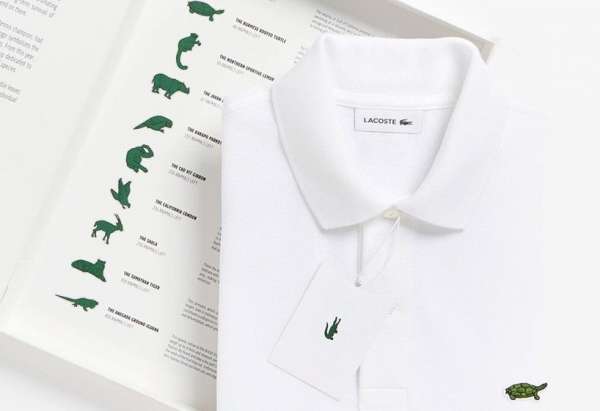
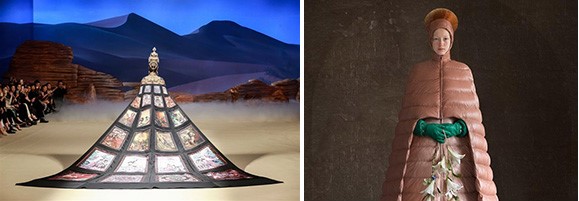
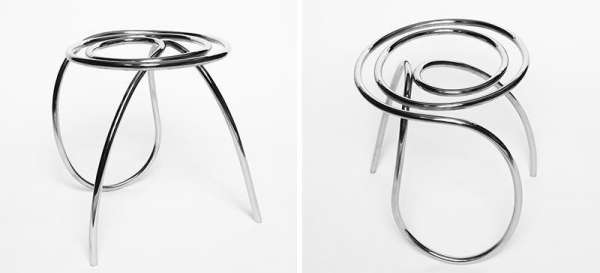
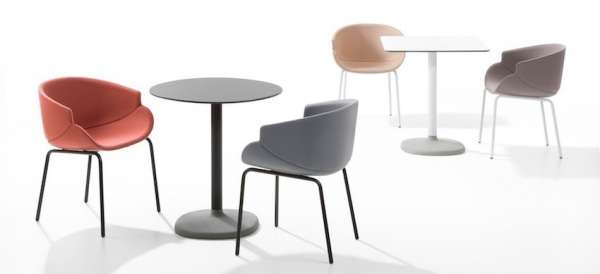
.jpg)
.jpg)
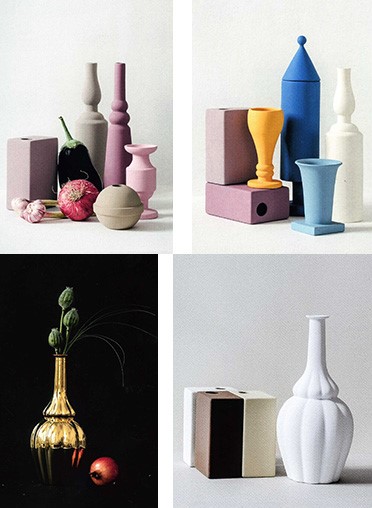
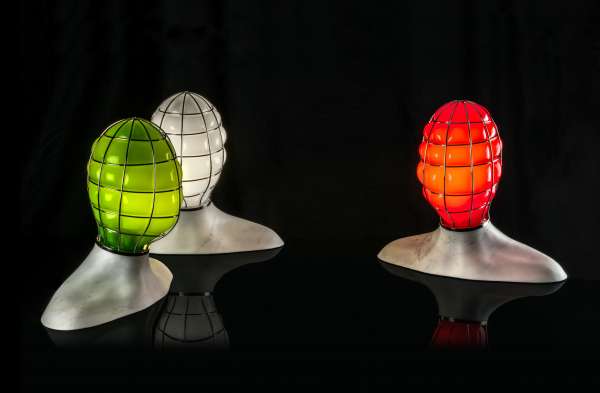
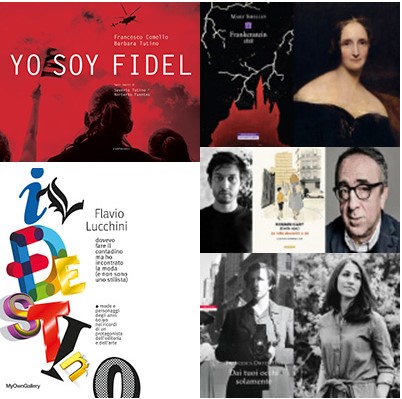
.jpg)
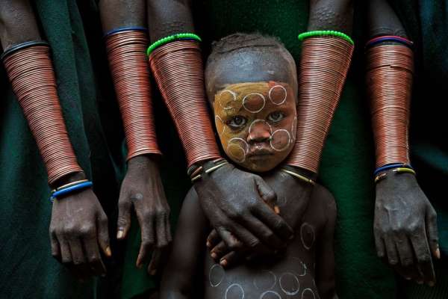
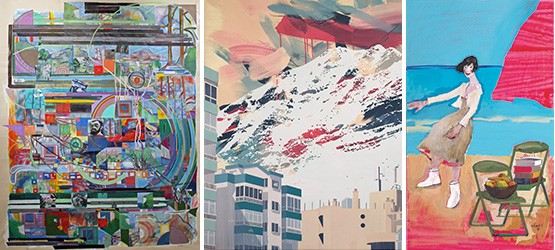
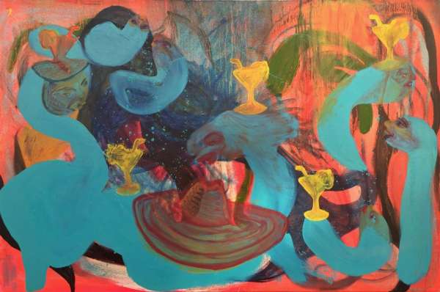
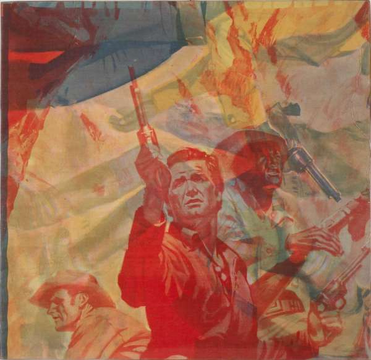
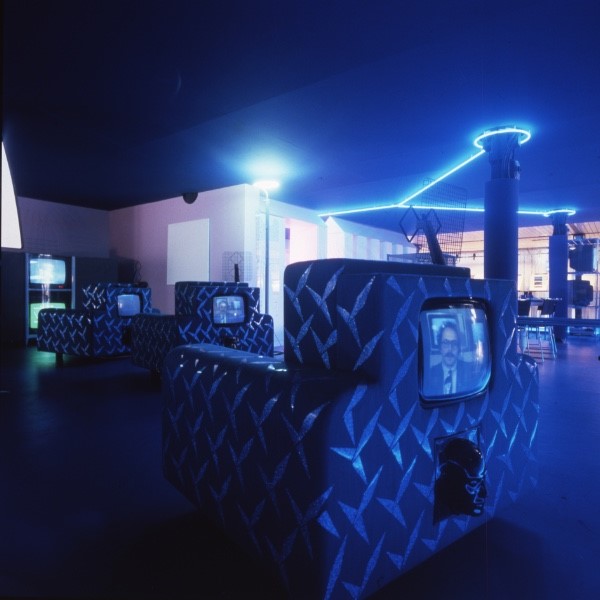
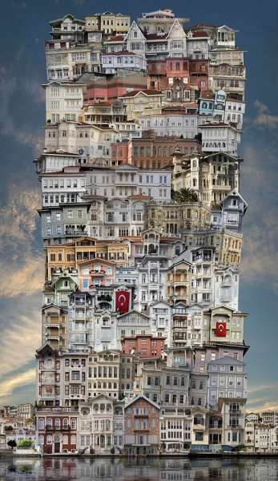
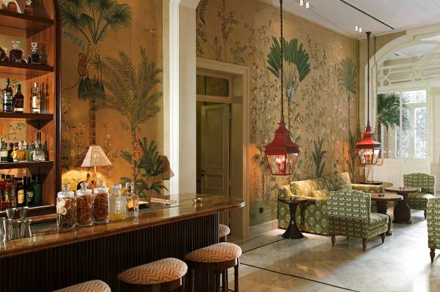
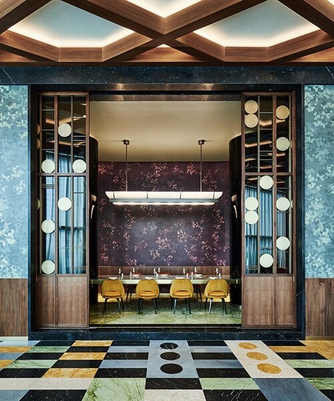
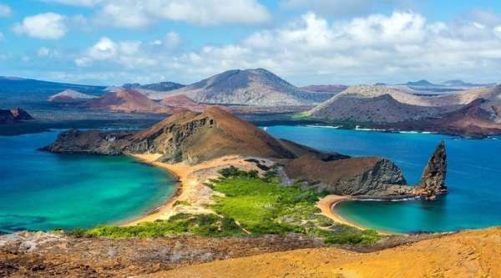
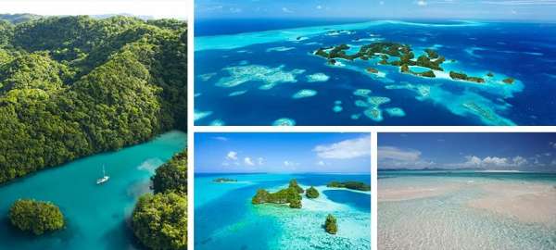
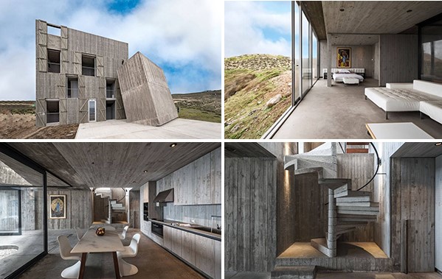
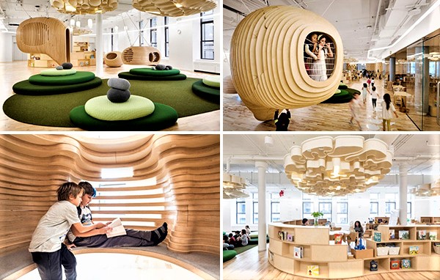
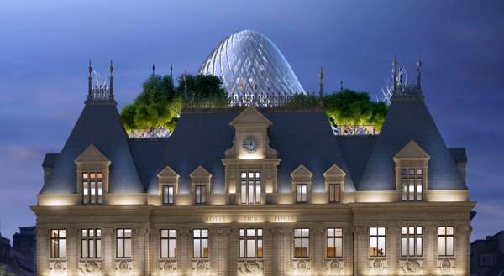
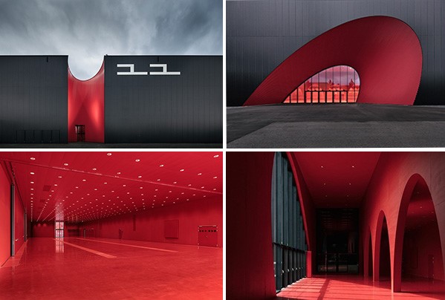
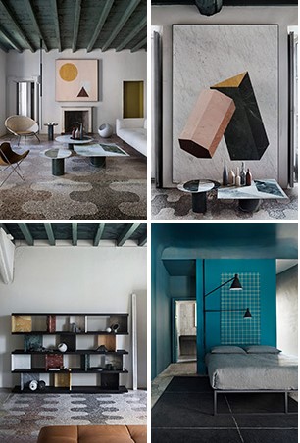
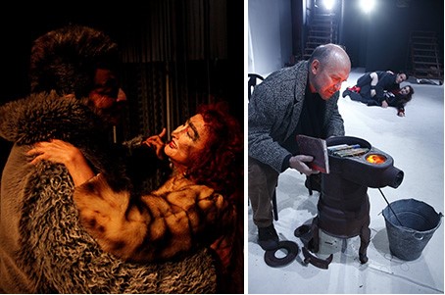

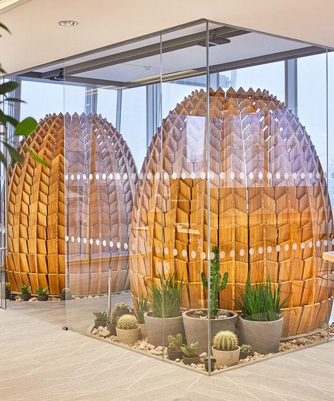
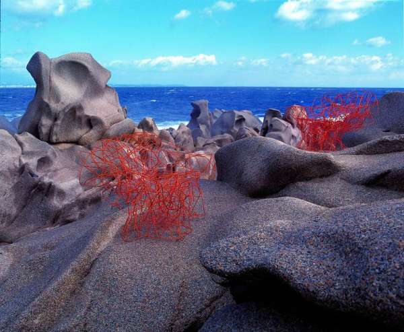
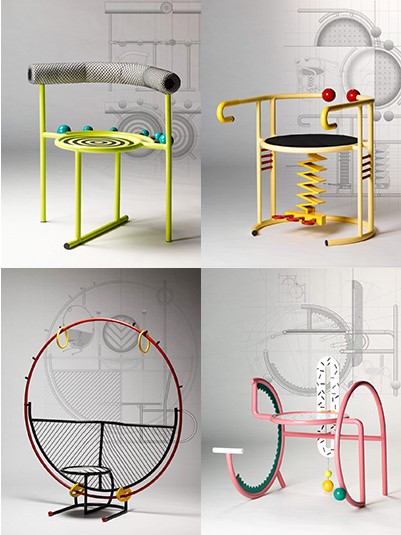
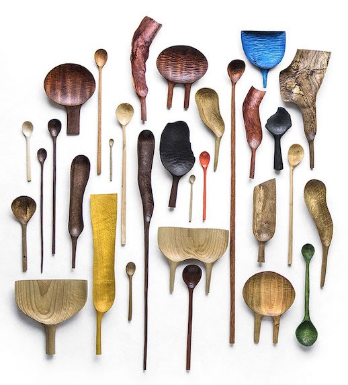
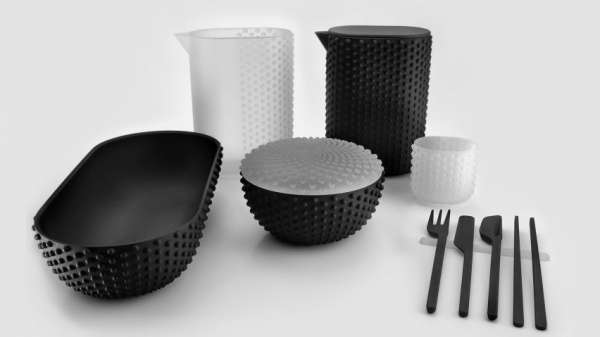
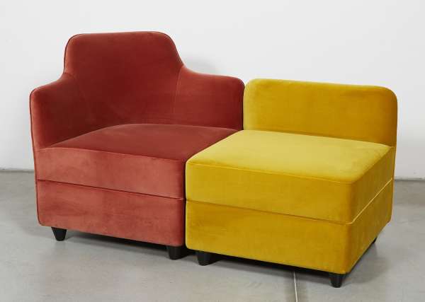
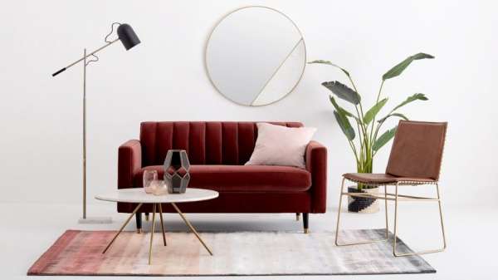
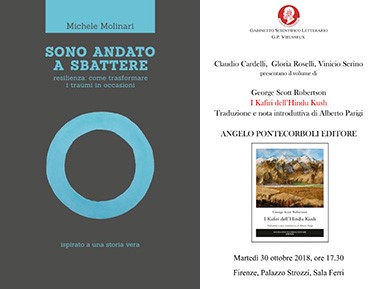
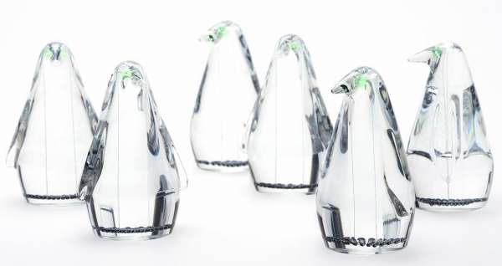
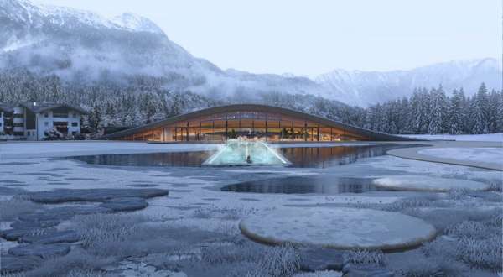
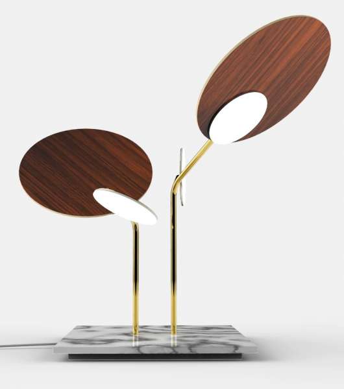
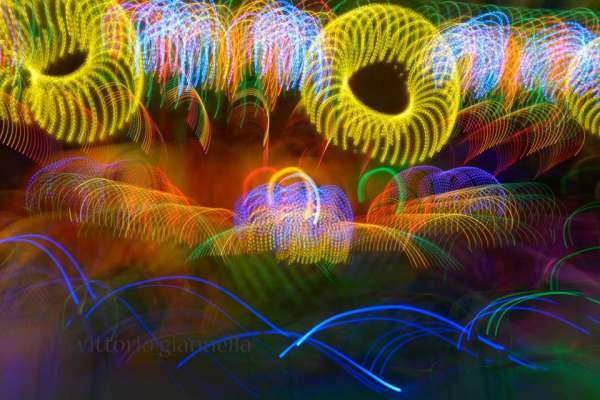

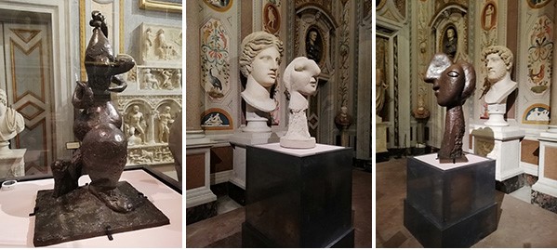
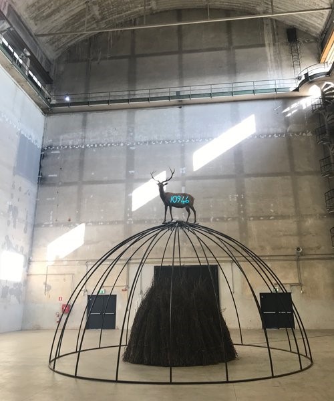
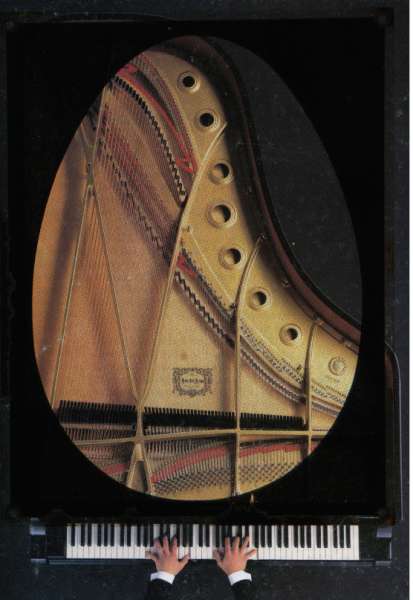
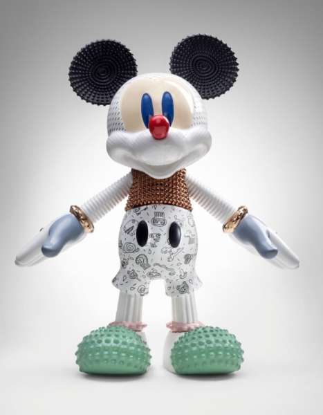









.jpg)


















.jpg)

